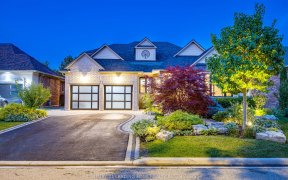


Rare Find!! Fabulous 3 Bdrm, 4 Bath Fully Detached Home On An Incredible Cul De Sac. Huge Pie-Shaped Premium Lot W/ No Neighbours Behind, No Sidewalk & Backing Onto Green Space. Walking Distance To French/ English Schools/Parks/Shops/Transit, Quick & Easy Access To Hwy 407 & 401. Brand New Eat-In Kitchen W/ Quartz Waterfall Countertops,...
Rare Find!! Fabulous 3 Bdrm, 4 Bath Fully Detached Home On An Incredible Cul De Sac. Huge Pie-Shaped Premium Lot W/ No Neighbours Behind, No Sidewalk & Backing Onto Green Space. Walking Distance To French/ English Schools/Parks/Shops/Transit, Quick & Easy Access To Hwy 407 & 401. Brand New Eat-In Kitchen W/ Quartz Waterfall Countertops, Matching Backsplash & S/S Appliances. Huge Master Bdrm W/4Pc Ensuite & W/I Closet. A Must See Home. Hurry! Won't Last Long!! Finished Bsmt W./ Huge Rec Room & A Full Bath. Freshly Painted. 212' Extra Deep Lot & 120' Wide At Rear. S/S Fridge, S/S Stove, S/S B/I Dishwash, Washer/Dryer, All Elf's, All Window Blinds, Gdo & Garden Shed. Hwt Rental.
Property Details
Size
Parking
Rooms
Great Rm
12′0″ x 18′0″
Kitchen
13′6″ x 14′0″
Breakfast
13′6″ x 14′0″
Dining
10′0″ x 10′0″
Prim Bdrm
10′11″ x 16′11″
2nd Br
9′5″ x 10′0″
Ownership Details
Ownership
Taxes
Source
Listing Brokerage
For Sale Nearby
Sold Nearby

- 3
- 3

- 2,000 - 2,500 Sq. Ft.
- 4
- 3

- 3
- 3

- 3
- 3

- 4
- 5

- 5
- 5

- 3
- 3

- 3
- 3
Listing information provided in part by the Toronto Regional Real Estate Board for personal, non-commercial use by viewers of this site and may not be reproduced or redistributed. Copyright © TRREB. All rights reserved.
Information is deemed reliable but is not guaranteed accurate by TRREB®. The information provided herein must only be used by consumers that have a bona fide interest in the purchase, sale, or lease of real estate.








