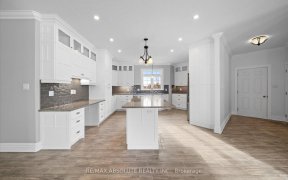


This Picture Perfect Country Home is Situated on 2 Acres of Meticulously Maintained Grounds. The Inviting Veranda is a Perfect Place to Enjoy Your Morning Coffee while Overlooking the Perennial Gardens The Foyer with Ceramic Tile leads to the Centre Hall Plan, Hardwood Flooring in the Spacious Dining Room Plenty of Room for Large...
This Picture Perfect Country Home is Situated on 2 Acres of Meticulously Maintained Grounds. The Inviting Veranda is a Perfect Place to Enjoy Your Morning Coffee while Overlooking the Perennial Gardens The Foyer with Ceramic Tile leads to the Centre Hall Plan, Hardwood Flooring in the Spacious Dining Room Plenty of Room for Large Gatherings Bright Living Rm Great for Entertaining. You will Love the Large Country Kitchen with Island/Pantry/Computer Desk, Home Office,Laundry & 2 Pc Conveniently Located on the Main Floor,Upper Level Hall Features a Large Palladian Window Perfect Sitting or Play Area, Primary Suite with Lots of Closets & Access to 4PC with Oversized Tub & Separate Shower 2 Other Bedrooms are both Large & Bright. Lower Level Family Room with Cozy Electric Fireplace, Plus Small Den, 2 Furnaces to Choose from Propane or Wood BONUS Natural Gas is in the road. Lots of Storage for your Cars & Toys in the 32x24 Garage/Workshop, the Workshop portion is Heated
Property Details
Size
Parking
Lot
Build
Rooms
Foyer
5′8″ x 6′9″
Living Rm
12′8″ x 17′5″
Dining Rm
14′0″ x 14′3″
Kitchen
14′3″ x 17′0″
Office
8′0″ x 12′9″
Laundry Rm
4′11″ x 12′9″
Ownership Details
Ownership
Taxes
Source
Listing Brokerage
For Sale Nearby
Sold Nearby

- 3
- 2

- 4
- 3

- 3
- 3

- 3
- 1

- 3
- 2

- 3
- 2

- 3
- 2

- 3
- 2
Listing information provided in part by the Ottawa Real Estate Board for personal, non-commercial use by viewers of this site and may not be reproduced or redistributed. Copyright © OREB. All rights reserved.
Information is deemed reliable but is not guaranteed accurate by OREB®. The information provided herein must only be used by consumers that have a bona fide interest in the purchase, sale, or lease of real estate.







