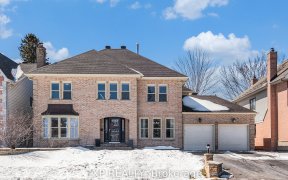


Holitzner Quality, 4 Bedroom very well kept/ugraded by Org Owners. Lg Tile Foyer W/Access to Garage & 2-Pc. Oak flooring on Main Incl Impressive Stairway and landing. Formal Liv/Din Rms Bay Window W/decorative cut out to Fam Rm. New Modern Kitchen w/Quartz Counters backsplash Pantry and Lg Eat/Area new Appl's. Fam/Rm is bright with...
Holitzner Quality, 4 Bedroom very well kept/ugraded by Org Owners. Lg Tile Foyer W/Access to Garage & 2-Pc. Oak flooring on Main Incl Impressive Stairway and landing. Formal Liv/Din Rms Bay Window W/decorative cut out to Fam Rm. New Modern Kitchen w/Quartz Counters backsplash Pantry and Lg Eat/Area new Appl's. Fam/Rm is bright with Gas/FP. Upper Master has H/Wood, Walk-in, Stunning New Ensuite W/Oversized shower heated floor, 2 other Bedrms With New Broadloom 4th W/Hardwood. Updated main bath. Lower Lvl W/laminate, Fam/Rm W/Gas FP and Games area with office nook, 2-pc bath and good Stg Including Laundry. Private backyard with new fence. Furnace and A/C 16' Shingles 15' Kitchen 20' Ensuite 17' Garage Door, Front Door 15' Widen driveway 19' Interlock front & Planter 14'. Full Brick front Oversized Garage 19'x14'5" Located in a great family area within walking distance to Transit Parks School and Shopping. As Per form 244 24hr Irrev on all offers
Property Details
Size
Parking
Lot
Build
Heating & Cooling
Utilities
Rooms
Foyer
6′1″ x 15′8″
Bath 2-Piece
Bathroom
Living Rm
11′1″ x 11′1″
Dining Rm
9′2″ x 12′7″
Kitchen
9′5″ x 17′7″
Family room/Fireplace
12′1″ x 13′2″
Ownership Details
Ownership
Taxes
Source
Listing Brokerage
For Sale Nearby
Sold Nearby

- 4
- 3

- 2,000 - 2,500 Sq. Ft.
- 4
- 3

- 4
- 4

- 4
- 3

- 4
- 4

- 4
- 3

- 4
- 2

- 3
- 3
Listing information provided in part by the Ottawa Real Estate Board for personal, non-commercial use by viewers of this site and may not be reproduced or redistributed. Copyright © OREB. All rights reserved.
Information is deemed reliable but is not guaranteed accurate by OREB®. The information provided herein must only be used by consumers that have a bona fide interest in the purchase, sale, or lease of real estate.








