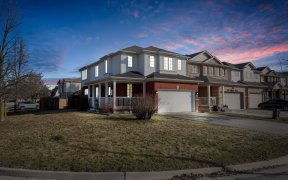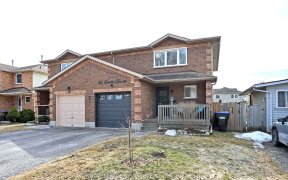


Internet Remarks: Fantastic End Unit Townhome in family friendly neighbourhood. 3 bedrms 1&1/2 bath modern home with Neutral Decor Throughout. Home is very well maintained & move-in ready. Long driveway with no sidewalk allows parking for 2 cars. This home also has a generous master bedroom with his & her closets. Inside entry to...
Internet Remarks: Fantastic End Unit Townhome in family friendly neighbourhood. 3 bedrms 1&1/2 bath modern home with Neutral Decor Throughout. Home is very well maintained & move-in ready. Long driveway with no sidewalk allows parking for 2 cars. This home also has a generous master bedroom with his & her closets. Inside entry to garage - Green life water filtration system, newer airconditioning unit, fully fenced yard with deck. , AreaSqFt: 1442.36, Finished AreaSqFt: 1442.36, Finished AreaSqM: 134, Property Size: -1/2A, Features: Floors - Ceramic,Landscaped,,
Property Details
Size
Build
Utilities
Rooms
Living
10′1″ x 14′0″
Dining
9′11″ x 9′11″
Kitchen
8′10″ x 10′10″
Prim Bdrm
9′5″ x 16′10″
Br
9′11″ x 11′11″
Br
9′11″ x 9′11″
Ownership Details
Ownership
Taxes
Source
Listing Brokerage
For Sale Nearby
Sold Nearby

- 3
- 2

- 3
- 2

- 3
- 2

- 1,100 - 1,500 Sq. Ft.
- 3
- 2

- 3
- 4

- 1,100 - 1,500 Sq. Ft.
- 3
- 3

- 3
- 3

- 3
- 3
Listing information provided in part by the Toronto Regional Real Estate Board for personal, non-commercial use by viewers of this site and may not be reproduced or redistributed. Copyright © TRREB. All rights reserved.
Information is deemed reliable but is not guaranteed accurate by TRREB®. The information provided herein must only be used by consumers that have a bona fide interest in the purchase, sale, or lease of real estate.








