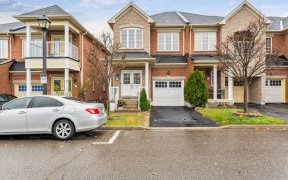


Simply Stunning 4+1Bd, 4 Bath On Huge 150Ft Premium Ravine Lot W/Resort-Style Salt Water Pool. Modern Custom Cherrywood Kitchen W/Granite Ctrs, Marble Backsplash + S/Steel Appls. Lrg Open Concept Living/Dining W/Gas Fireplace + Incredible Views Of Ravine. Crown Mldings On Main. Gorgeous Hardwood Flrs Thru Main + Upper. 4 Season Sunroom....
Simply Stunning 4+1Bd, 4 Bath On Huge 150Ft Premium Ravine Lot W/Resort-Style Salt Water Pool. Modern Custom Cherrywood Kitchen W/Granite Ctrs, Marble Backsplash + S/Steel Appls. Lrg Open Concept Living/Dining W/Gas Fireplace + Incredible Views Of Ravine. Crown Mldings On Main. Gorgeous Hardwood Flrs Thru Main + Upper. 4 Season Sunroom. Beautiful Primary W/4Pc Ensuite +W/In Closet. Walk-Out From Above Grade Finished Bsmt W/Heated Slate Flrs, 5th Bdrm, Bath, Living/Dining + Wet Bar. Tiered Composite Deck, Lower Limestone Patio, Pattern Concrete, Fully Landscaped, Metal Roof W/Lifetime Warranty, Potlights Inside + Out, Newer Eavestroughs + Windows. All Elfs, S/S Fridge, S/S Wolf 6 Burner Gas Stove, S/S B/In D/W, Clothes Washer /Dryer, Window Covers + Blinds, Furnace, A/C, Tankless Hwt, R50 Insulation, Sprinklers Front/Back, Pool Shed, Pump, Heater , Fully Fenced(New), Bbq Gas Hook-Up
Property Details
Size
Parking
Rooms
Kitchen
10′9″ x 14′9″
Dining
8′0″ x 31′7″
Living
11′5″ x 31′7″
Family
10′2″ x 12′0″
Sunroom
11′7″ x 14′0″
Prim Bdrm
16′11″ x 18′4″
Ownership Details
Ownership
Taxes
Source
Listing Brokerage
For Sale Nearby
Sold Nearby

- 4
- 3

- 3
- 3

- 2,000 - 2,500 Sq. Ft.
- 5
- 3

- 4
- 4

- 5
- 4

- 4
- 4

- 5
- 4

- 4
- 3
Listing information provided in part by the Toronto Regional Real Estate Board for personal, non-commercial use by viewers of this site and may not be reproduced or redistributed. Copyright © TRREB. All rights reserved.
Information is deemed reliable but is not guaranteed accurate by TRREB®. The information provided herein must only be used by consumers that have a bona fide interest in the purchase, sale, or lease of real estate.








