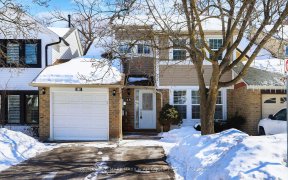


Welcome to The "Mosaics Lifestyle" Community In Aurora. Professionally Decorated This Sun-Filled 3 Bedroom 2 Bathroom Townhouse Opens On The Lower Level To a Naturally Lit Two-Storey Foyer. The Lower Level Has Direct Access To Garage As Well As A Cozy Rec/Family Room With W/O Through New Sliding Glass Doors To Fenced Private Garden. The...
Welcome to The "Mosaics Lifestyle" Community In Aurora. Professionally Decorated This Sun-Filled 3 Bedroom 2 Bathroom Townhouse Opens On The Lower Level To a Naturally Lit Two-Storey Foyer. The Lower Level Has Direct Access To Garage As Well As A Cozy Rec/Family Room With W/O Through New Sliding Glass Doors To Fenced Private Garden. The Bright Laundry W/Stacked Washer/Dryer & Laundry Tub Also Overlooks The Garden. The Main Floor Features A Warm Open Concept Living Room/Dining Room/Kitchen With Crown Moulding Throughout. The Kitchen Features SS Appliances, Breakfast/Bar and Caesar-Stone Counters. On The 2nd Floor The Primary Bedroom O/Looks Garden & Has A W/I Closet. The Semi-Ensuite Has A New Vanity With Marble Top, Large Tub/Shower And Lots of Storage. The 2nd & 3rd Bedrooms feature Large Windows & Built In Shelving In Closets. Gutter Protectors Have Been Installed. Bring Your Fussiest Clients!!! Maintenance Fees Include Shovelling Of Roads & Guest Parking, Tending of New Children's Playground & Common Area Grass. One Block To Yonge St. Close To Public Transit, Upscale Shopping, Restaurants, Mins to GO & Trendy Main St. Aurora
Property Details
Size
Parking
Build
Heating & Cooling
Rooms
Living
10′1″ x 18′8″
Dining
7′5″ x 9′5″
Kitchen
10′7″ x 12′1″
Prim Bdrm
12′1″ x 10′2″
2nd Br
10′9″ x 8′1″
3rd Br
9′3″ x 10′4″
Ownership Details
Ownership
Condo Policies
Taxes
Condo Fee
Source
Listing Brokerage
For Sale Nearby
Sold Nearby

- 1,400 - 1,599 Sq. Ft.
- 3
- 2

- 3
- 2

- 3
- 2

- 3
- 2

- 3
- 2

- 1,200 - 1,399 Sq. Ft.
- 3
- 1

- 3
- 3

- 3
- 3
Listing information provided in part by the Toronto Regional Real Estate Board for personal, non-commercial use by viewers of this site and may not be reproduced or redistributed. Copyright © TRREB. All rights reserved.
Information is deemed reliable but is not guaranteed accurate by TRREB®. The information provided herein must only be used by consumers that have a bona fide interest in the purchase, sale, or lease of real estate.








