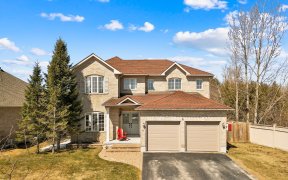


Three-Level Townhome In A Family Friendly Location! Newer Built Move-In Ready Three-Storey Townhome Is Perfectly Located On A Quiet Crescent In A Desirable Angus Neighbourhood, Moments From Amenities, Parks, Restaurants, Golf, And Commuter Routes! Interior Features Laminate Flooring, 9 Ft Ceilings, Dark Toned Cabinetry, A Balcony,...
Three-Level Townhome In A Family Friendly Location! Newer Built Move-In Ready Three-Storey Townhome Is Perfectly Located On A Quiet Crescent In A Desirable Angus Neighbourhood, Moments From Amenities, Parks, Restaurants, Golf, And Commuter Routes! Interior Features Laminate Flooring, 9 Ft Ceilings, Dark Toned Cabinetry, A Balcony, Bathroom On Each Level, Primary Bedroom W/Ensuite & W/I Closet & Lower Level Walkout. Visit Our Site For More Info & 3D Tour! Inclusions: Dishwasher, Dryer, Garage Door Opener, Stove, Washer, Window Coverings / Exclusions: Nest Thermostat / Rental: On Demand Water Heater, Water Softener
Property Details
Size
Parking
Build
Rooms
Kitchen
16′2″ x 12′11″
Living
10′4″ x 16′0″
Sitting
9′8″ x 9′1″
Prim Bdrm
12′11″ x 10′9″
Bathroom
Bathroom
2nd Br
12′7″ x 7′10″
Ownership Details
Ownership
Taxes
Source
Listing Brokerage
For Sale Nearby
Sold Nearby

- 1,500 - 2,000 Sq. Ft.
- 4
- 4

- 4
- 4

- 4
- 4

- 1,500 - 2,000 Sq. Ft.
- 4
- 4

- 4
- 4

- 4
- 4

- 4
- 4

- 4
- 4
Listing information provided in part by the Toronto Regional Real Estate Board for personal, non-commercial use by viewers of this site and may not be reproduced or redistributed. Copyright © TRREB. All rights reserved.
Information is deemed reliable but is not guaranteed accurate by TRREB®. The information provided herein must only be used by consumers that have a bona fide interest in the purchase, sale, or lease of real estate.








