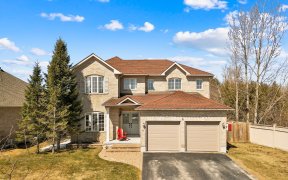


THREE-LEVEL TOWNHOME IN A FAMILY FRIENDLY LOCATION! This newer built move-in ready three-storey townhome is perfectly located on a quiet crescent in a desirable Angus neighbourhood, moments from amenities, parks, restaurants, golf, and commuter routes! Located on the edge of town, this home is also close to Barrie, and only a 10 minute...
THREE-LEVEL TOWNHOME IN A FAMILY FRIENDLY LOCATION! This newer built move-in ready three-storey townhome is perfectly located on a quiet crescent in a desirable Angus neighbourhood, moments from amenities, parks, restaurants, golf, and commuter routes! Located on the edge of town, this home is also close to Barrie, and only a 10 minute drive away. Excellent curb appeal welcomes you home with a brick and stone exterior, an attached garage with inside entry, a covered entryway, and a lush front lawn. This three-storey home additionally offers a great-sized backyard space awaiting your customizations. Inside, find an excellent layout for entertaining and family life, 9ft main floor ceilings, and flawless design in every room. Easy-care laminate flooring flows throughout the majority of the home, while tasteful finishes are found throughout. This home boasts an incredible eat-in kitchen, complete with dark-toned cabinetry, gleaming countertops and sleek stainless steel appliances! The e
Property Details
Size
Parking
Build
Heating & Cooling
Utilities
Rooms
Living
10′4″ x 16′0″
Sitting
9′8″ x 9′1″
Prim Bdrm
12′11″ x 10′9″
Bathroom
Bathroom
Br
12′7″ x 7′10″
Br
9′1″ x 14′0″
Ownership Details
Ownership
Taxes
Source
Listing Brokerage
For Sale Nearby
Sold Nearby

- 1,500 - 2,000 Sq. Ft.
- 4
- 4

- 4
- 4

- 4
- 4

- 1,500 - 2,000 Sq. Ft.
- 4
- 4

- 1,500 - 2,000 Sq. Ft.
- 4
- 4

- 4
- 4

- 4
- 4

- 4
- 4
Listing information provided in part by the Toronto Regional Real Estate Board for personal, non-commercial use by viewers of this site and may not be reproduced or redistributed. Copyright © TRREB. All rights reserved.
Information is deemed reliable but is not guaranteed accurate by TRREB®. The information provided herein must only be used by consumers that have a bona fide interest in the purchase, sale, or lease of real estate.








