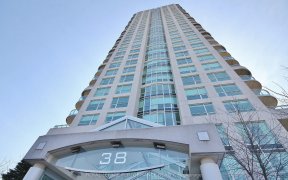


Love life at the Metropole, central Westboro. An executive 3 story town home with full basement, offers freedom from maintenance with the benefits residential living & pride of ownership. Enjoy walking distance to the beach, Transit Station & Farm Boy experience. A spacious home with main floor office or 4th bedroom, 2 pc bath &...
Love life at the Metropole, central Westboro. An executive 3 story town home with full basement, offers freedom from maintenance with the benefits residential living & pride of ownership. Enjoy walking distance to the beach, Transit Station & Farm Boy experience. A spacious home with main floor office or 4th bedroom, 2 pc bath & adjacent laundry, inside entry to garage. Gleaming oak hardwood on 3 levels. The entertainment floor is open concept with high ceilings, fireplace & generous wall of windows. Note the auto blinds for ease. Large, tiled kitchen floors & LED pot lighting compliment the gorgeous granite counters & stone back splash. The chef will admire the Grohe faucet & floor-to-ceiling pantry shelves. A gas BBQ outlet is on the balcony. The primary bedroom is king size ready with en-suite 4pc bath & walk-in closet. Love the sparkling hardwood floors! 2 additional bedrooms & full bath complete the 3rd level. Electricity $357 Gas $728 Call for Recent Status certificate Hurry!
Property Details
Size
Parking
Lot
Build
Rooms
Office
9′5″ x 12′5″
Kitchen
10′1″ x 16′9″
Dining Rm
10′0″ x 14′4″
Living Rm
15′6″ x 17′3″
Bedroom
11′9″ x 14′4″
Bedroom
7′6″ x 12′3″
Ownership Details
Ownership
Taxes
Condo Fee
Source
Listing Brokerage
For Sale Nearby

- 1,600 - 1,799 Sq. Ft.
- 2
- 3

- 3,250 - 3,499 Sq. Ft.
- 2
- 3

- 1,500 - 2,000 Sq. Ft.
- 3
- 3


- 3,000 - 3,500 Sq. Ft.
- 4
- 4
Sold Nearby

- 3
- 3

- 3
- 3

- 2
- 3

- 2450 Sq. Ft.
- 3
- 3

- 3
- 4

- 3
- 3

- 2
- 2

- 3
- 3
Listing information provided in part by the Ottawa Real Estate Board for personal, non-commercial use by viewers of this site and may not be reproduced or redistributed. Copyright © OREB. All rights reserved.
Information is deemed reliable but is not guaranteed accurate by OREB®. The information provided herein must only be used by consumers that have a bona fide interest in the purchase, sale, or lease of real estate.



