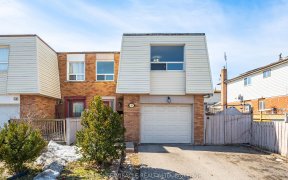


Welcome To This Glorious Manor Of Distinction ,Semi-Detached 4Bedrrom.On A Pie-Shaped Lot In A Great Neighbourhood Of Brampton . Finished Basement .Uncommonly Elegant With Hardwood Flooring Throughout The House. Get Amazed With A Living Room Ideally Situated For Dramatic Furniture Arrangements , Followed By A Beautiful Dinning Table ,A...
Welcome To This Glorious Manor Of Distinction ,Semi-Detached 4Bedrrom.On A Pie-Shaped Lot In A Great Neighbourhood Of Brampton . Finished Basement .Uncommonly Elegant With Hardwood Flooring Throughout The House. Get Amazed With A Living Room Ideally Situated For Dramatic Furniture Arrangements , Followed By A Beautiful Dinning Table ,A Great Combination For Convenient & Enjoyable Moment W/Family Gatherings. Eat In Kitchen "A Pleasure To Cook In". Spacious Sun Room To Enjoy The Nature. Get Yourself Relaxed W/ This Luxurious Master Bedroom W/ 4Pc Ensuite And Closet. Second Spacious Bedroom W/ Closet Accommodating The Most Lavish Furnishing. Other Bedrooms Are Real Dreamy Size W/ Mirror Closet. Large Office Room In The Basement Featuring 2Pcs Bath. Great Location Parks , schools & Stores Near By. Easy Access To Public Transit & Hwy410. Enjoy Life To The Fullest Here.
Property Details
Size
Parking
Build
Heating & Cooling
Utilities
Rooms
Living
14′9″ x 20′0″
Dining
14′9″ x 20′0″
Kitchen
12′3″ x 9′2″
Prim Bdrm
12′2″ x 18′5″
2nd Br
9′2″ x 12′9″
3rd Br
10′1″ x 13′5″
Ownership Details
Ownership
Taxes
Source
Listing Brokerage
For Sale Nearby
Sold Nearby

- 5
- 3

- 3
- 4

- 1,100 - 1,500 Sq. Ft.
- 5
- 3

- 4
- 3

- 5
- 3

- 5
- 4

- 5
- 4

- 4
- 3
Listing information provided in part by the Toronto Regional Real Estate Board for personal, non-commercial use by viewers of this site and may not be reproduced or redistributed. Copyright © TRREB. All rights reserved.
Information is deemed reliable but is not guaranteed accurate by TRREB®. The information provided herein must only be used by consumers that have a bona fide interest in the purchase, sale, or lease of real estate.








