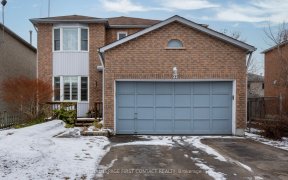
Internet Remarks: UPRADED 2 STOREY HOME W/3 GOOD-SIZED BEDROOMS. UPGRADES INCL: NEWER WINDOWS (UPPER 2 FLRS); SHINGLES IN 2006; FULLY FENCED YARD; DOG HOUSE & DOG RUN; CERAMICS IN KIT & BOTH BATHRMS; LAMINATES IN LIV RM/DIN RM & UPSTAIRS HALL; C/AIR; AND FORCED AIR NATURAL GAS HEAT. BASEMENT ALMOST FINISHED (JUST NEEDS CEILING &...
Internet Remarks: UPRADED 2 STOREY HOME W/3 GOOD-SIZED BEDROOMS. UPGRADES INCL: NEWER WINDOWS (UPPER 2 FLRS); SHINGLES IN 2006; FULLY FENCED YARD; DOG HOUSE & DOG RUN; CERAMICS IN KIT & BOTH BATHRMS; LAMINATES IN LIV RM/DIN RM & UPSTAIRS HALL; C/AIR; AND FORCED AIR NATURAL GAS HEAT. BASEMENT ALMOST FINISHED (JUST NEEDS CEILING & CARPET)., AreaSqFt: 1205.57, Finished AreaSqFt: 1528.49, Finished AreaSqM: 142, Property Size: -1/2A, Features: Floors - Ceramic,Floors Laminate,Landscaped,,
Property Details
Size
Build
Utilities
Rooms
Kitchen
8′8″ x 9′1″
Dining
9′8″ x 10′11″
Living
8′0″ x 16′2″
Bathroom
Bathroom
Prim Bdrm
10′3″ x 18′12″
Br
9′2″ x 15′5″
Ownership Details
Ownership
Taxes
Source
Listing Brokerage
For Sale Nearby
Sold Nearby

- 3
- 2

- 4
- 2

- 3
- 2

- 3
- 2

- 1,100 - 1,500 Sq. Ft.
- 5
- 3

- 3
- 2

- 3
- 2

- 4
- 2
Listing information provided in part by the Toronto Regional Real Estate Board for personal, non-commercial use by viewers of this site and may not be reproduced or redistributed. Copyright © TRREB. All rights reserved.
Information is deemed reliable but is not guaranteed accurate by TRREB®. The information provided herein must only be used by consumers that have a bona fide interest in the purchase, sale, or lease of real estate.








