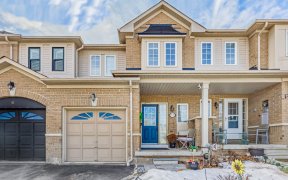


Welcome Home To 74 Kings Crescent! This Beautiful & Modern Detached Home Offers A Custom Porch Oozing Curb Appeal And Sits On An Oversized Lot That Includes Ample Parking, A Bonus Detached Garage & Private Fenced Backyard - That Is Perfect For Retreating, BBQing & Entertaining. Step Inside To An Updated Interior That Welcomes You...
Welcome Home To 74 Kings Crescent! This Beautiful & Modern Detached Home Offers A Custom Porch Oozing Curb Appeal And Sits On An Oversized Lot That Includes Ample Parking, A Bonus Detached Garage & Private Fenced Backyard - That Is Perfect For Retreating, BBQing & Entertaining. Step Inside To An Updated Interior That Welcomes You Immediately With Openness And Sunlight-Filled Space, From Every Direction. The Spacious Living Area Is Well-Sized, Open And Flows Seamlessly Into the Kitchen, Large Enough To Eat-In. Unsuspectingly, There Are 3+1 Bedrooms + 2 Full Washrooms, For Ease. The Fantastic Lower Recreation Room Is Versatile To Suit Your Every Need Complete With A Tucked Away Laundry Room With Additional Storage. Impeccably Cared For, Practical Floorplan With Tasteful Updates. Move-In Ready! Shows 10+ Easy Access To Commuting Arteries & Public Transit. Steps To Notable Area Amenities; A Multitude Of Shopping Options, Dining, Hospital, Schools, Parks, Library & Green Space.
Property Details
Size
Parking
Build
Heating & Cooling
Utilities
Rooms
Living
16′0″ x 11′8″
Kitchen
7′7″ x 13′9″
Prim Bdrm
9′3″ x 11′7″
2nd Br
9′11″ x 11′1″
3rd Br
9′4″ x 12′4″
4th Br
10′0″ x 10′4″
Ownership Details
Ownership
Taxes
Source
Listing Brokerage
For Sale Nearby
Sold Nearby

- 2,500 - 3,000 Sq. Ft.
- 4
- 4

- 700 - 1,100 Sq. Ft.
- 3
- 2

- 3
- 2

- 2,000 - 2,500 Sq. Ft.
- 4
- 4

- 5
- 2

- 3
- 3

- 2
- 1

- 2,500 - 3,000 Sq. Ft.
- 7
- 6
Listing information provided in part by the Toronto Regional Real Estate Board for personal, non-commercial use by viewers of this site and may not be reproduced or redistributed. Copyright © TRREB. All rights reserved.
Information is deemed reliable but is not guaranteed accurate by TRREB®. The information provided herein must only be used by consumers that have a bona fide interest in the purchase, sale, or lease of real estate.








