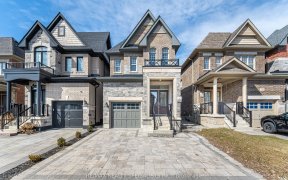


Magnificent 4 Bedroom 4 Washroom Detached, offers over 2600 sqft of luxurious living space, plus a professionally finished basement with an in-law suite. Countless upgrades included: upgraded appliances & hood fan , under cabinet molding & valance lighting, granite countertop, culligan water filter system in Kitchen. Gas fireplace, pot...
Magnificent 4 Bedroom 4 Washroom Detached, offers over 2600 sqft of luxurious living space, plus a professionally finished basement with an in-law suite. Countless upgrades included: upgraded appliances & hood fan , under cabinet molding & valance lighting, granite countertop, culligan water filter system in Kitchen. Gas fireplace, pot lights in family room, tons of pot lights throughout the house. All bathrooms have Quartz counters. Master Ensuite has a Rain shower with jets & berkeley filter, frameless shower. Bright 9 feet ceiling on both floors. Crown molding throughout the house. Newer engineered hard wood floor on 2d floor. Gleaming Oak stairs with Iron Pickets. Fully landscaped front, side & backyard, outdoor pot lights, Extended Paved 5 car parking on driveway plus 2 in garage. Central vacuum, built in Murphy bed in open concept basement along with full bath & kitchen in basement. Unlimited entertainment with Pergola & hot tub in backyard and much more features to view. 2 Elementary schools walking distance, Longo's coming soon, 3 Min drive to Hwy427, 15 Min drive to Hwy400, 20 Min Drive to Vaughan Metro, Vaughan Mills & Canada Wonderland. Lots of walking trails & parks in area.
Property Details
Size
Parking
Build
Heating & Cooling
Utilities
Rooms
Foyer
9′0″ x 9′0″
Dining
10′11″ x 15′7″
Family
12′0″ x 16′0″
Kitchen
11′5″ x 12′0″
Breakfast
11′5″ x 12′0″
Laundry
5′1″ x 9′0″
Ownership Details
Ownership
Taxes
Source
Listing Brokerage
For Sale Nearby
Sold Nearby

- 2,500 - 3,000 Sq. Ft.
- 4
- 4

- 3,000 - 3,500 Sq. Ft.
- 4
- 5

- 3,000 - 3,500 Sq. Ft.
- 5
- 5

- 6
- 5

- 2,500 - 3,000 Sq. Ft.
- 4
- 4

- 4
- 4

- 5
- 5

- 3,000 - 3,500 Sq. Ft.
- 4
- 4
Listing information provided in part by the Toronto Regional Real Estate Board for personal, non-commercial use by viewers of this site and may not be reproduced or redistributed. Copyright © TRREB. All rights reserved.
Information is deemed reliable but is not guaranteed accurate by TRREB®. The information provided herein must only be used by consumers that have a bona fide interest in the purchase, sale, or lease of real estate.








