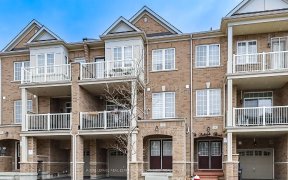
74 Fruitvale Cir
Fruitvale Cir, Northwest Brampton, Brampton, ON, L7A 5B9



Fantastic opportunity awaits to own a stunning, 3-year-old freehold townhouse built by Deco Homes in the highly sought-after neighborhood of NW Brampton. This upgraded 4 bedroom, 3 washroom townhouse presents the perfect blend of modern elegance and comfort. Spacious and inviting open-concept layout adorned with 9 ft ceilings, creating an...
Fantastic opportunity awaits to own a stunning, 3-year-old freehold townhouse built by Deco Homes in the highly sought-after neighborhood of NW Brampton. This upgraded 4 bedroom, 3 washroom townhouse presents the perfect blend of modern elegance and comfort. Spacious and inviting open-concept layout adorned with 9 ft ceilings, creating an airy and bright atmosphere. The upgraded and stylish kitchen features high-quality finishes and a convenient breakfast bar. Two entrances lead to the oversized balcony, offering a serene outdoor retreat for moments of relaxation and comfort. Master bedroom with his/her closet and a private 3-piece ensuite, provides a tranquil space to unwind. Generous-sized bedrooms are designed with large windows, allowing for an abundance of natural light to fill the rooms. This townhouse is an exceptional opportunity to make your dream home a reality. Don't miss your chance to own this modern and upgraded gem which has new Broadloom laidout in the Bedrooms.
Property Details
Size
Parking
Build
Heating & Cooling
Utilities
Rooms
Kitchen
8′11″ x 18′9″
Dining
11′2″ x 15′2″
Great Rm
16′0″ x 12′11″
Br
13′11″ x 10′11″
2nd Br
13′7″ x 9′2″
3rd Br
12′2″ x 9′2″
Ownership Details
Ownership
Taxes
Source
Listing Brokerage
For Sale Nearby
Sold Nearby

- 2000 Sq. Ft.
- 3
- 3

- 4
- 4

- 1,500 - 2,000 Sq. Ft.
- 3
- 3

- 1,500 - 2,000 Sq. Ft.
- 4
- 3

- 3
- 2

- 4
- 2

- 1,500 - 2,000 Sq. Ft.
- 3
- 3

- 1,100 - 1,500 Sq. Ft.
- 3
- 2
Listing information provided in part by the Toronto Regional Real Estate Board for personal, non-commercial use by viewers of this site and may not be reproduced or redistributed. Copyright © TRREB. All rights reserved.
Information is deemed reliable but is not guaranteed accurate by TRREB®. The information provided herein must only be used by consumers that have a bona fide interest in the purchase, sale, or lease of real estate.







