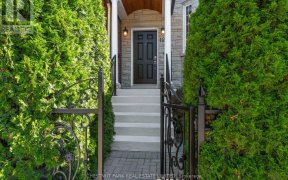


Discover the elegance of 74 Curzon St., a remarkable Leslieville home built seven years ago, offering a seamless blend of modern design and sophisticated living. This detached three-story property boasts 4+1 spacious bedrooms and 4 luxurious bathrooms, including a serene third-floor primary suite complete with a spa-like 5-piece ensuite...
Discover the elegance of 74 Curzon St., a remarkable Leslieville home built seven years ago, offering a seamless blend of modern design and sophisticated living. This detached three-story property boasts 4+1 spacious bedrooms and 4 luxurious bathrooms, including a serene third-floor primary suite complete with a spa-like 5-piece ensuite and private walkout deck. The main floor impresses with its open-concept layout, 9-ft coffered ceilings, and stunning hardwood floors, complemented by a large eat-in kitchen featuring an oversized island, built-in storage, and brand-new stainless steel appliances, leading to a deck perfect for entertaining and private fenced yard. The fully finished basement, equipped with a private bedroom, living room, and 4-piece bath, provides excellent income potential or extra space for family use. Located steps from Leslieville's vibrant heart and within highly sought-after schools, Leslieville St Joseph's Catholic school, Duke French emersion school, and Riverdale Collegiate catchment areas. This exceptional home is ready to exceed the expectations of its next owner
Property Details
Size
Parking
Build
Heating & Cooling
Utilities
Rooms
Foyer
9′7″ x 5′11″
Living
8′11″ x 22′1″
Dining
8′11″ x 22′1″
Kitchen
12′11″ x 15′11″
2nd Br
13′2″ x 14′4″
3rd Br
13′2″ x 9′3″
Ownership Details
Ownership
Taxes
Source
Listing Brokerage
For Sale Nearby
Sold Nearby

- 4
- 4

- 1204 Sq. Ft.
- 3
- 2

- 6
- 5

- 4
- 3

- 2000 Sq. Ft.
- 5
- 5

- 4
- 4

- 2,250 - 2,499 Sq. Ft.
- 3
- 3

- 2,250 - 2,499 Sq. Ft.
- 3
- 3
Listing information provided in part by the Toronto Regional Real Estate Board for personal, non-commercial use by viewers of this site and may not be reproduced or redistributed. Copyright © TRREB. All rights reserved.
Information is deemed reliable but is not guaranteed accurate by TRREB®. The information provided herein must only be used by consumers that have a bona fide interest in the purchase, sale, or lease of real estate.








