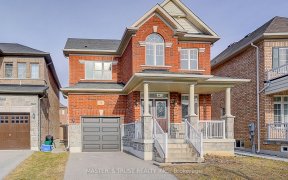


Gorgeous Arista Home In Upper Unionville. Rarely Offered In This Desirable Neighbourhood. $$ Spent On Upgrades. Tastefully Decorated , Contemporary Decor Boasting 9-Ft Ceiling On Main & 2nd Floor. 2.25" Wide Stained Hdwd Floors On Main Floor, Stained Oak Staircase & Iron Picket Banisters, Professionally Finished Basement With Rec Room &...
Gorgeous Arista Home In Upper Unionville. Rarely Offered In This Desirable Neighbourhood. $$ Spent On Upgrades. Tastefully Decorated , Contemporary Decor Boasting 9-Ft Ceiling On Main & 2nd Floor. 2.25" Wide Stained Hdwd Floors On Main Floor, Stained Oak Staircase & Iron Picket Banisters, Professionally Finished Basement With Rec Room & 3-Pc Bath (2020), Prof Landscaped Front/Back (2017). Direct Access To Garage. Sun-Filled & Immaculate Throughout. Pride Of Ownership. S/S (Fridge, Stove, B/I Dw, B/I Microwave), Washer, Dryer, Gdo With Remote & Keypad, Cac, Cvac, Calif Shutters, H.E. Gas Furnace, B/I Closet In Primary Br, Iron Pickets, Elfs, Quartz Countertops, Upg Ceramic B/S & Floor Tiles.
Property Details
Size
Parking
Build
Heating & Cooling
Utilities
Rooms
Living
13′3″ x 14′11″
Dining
13′3″ x 14′11″
Kitchen
8′11″ x 10′6″
Breakfast
10′0″ x 12′6″
Family
11′5″ x 17′5″
Prim Bdrm
13′3″ x 17′5″
Ownership Details
Ownership
Taxes
Source
Listing Brokerage
For Sale Nearby
Sold Nearby

- 1,500 - 2,000 Sq. Ft.
- 3
- 3

- 4
- 4

- 4
- 3

- 4
- 4

- 3
- 3

- 4
- 3

- 1,500 - 2,000 Sq. Ft.
- 5
- 4

- 1,500 - 2,000 Sq. Ft.
- 3
- 3
Listing information provided in part by the Toronto Regional Real Estate Board for personal, non-commercial use by viewers of this site and may not be reproduced or redistributed. Copyright © TRREB. All rights reserved.
Information is deemed reliable but is not guaranteed accurate by TRREB®. The information provided herein must only be used by consumers that have a bona fide interest in the purchase, sale, or lease of real estate.








