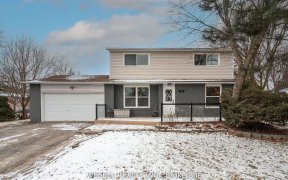


Beautiful 3 Bedroom Town Home In Sought After Family Neighborhood. Freshly Painted, Modern Eat-In Kitchen S/S Appliances, Laminate Floor Throughout, Updated Washrooms In 2023, Built In Closets. Open Concept Living Room With Feature Tv Wall & W/O To Balcony, Master Bedroom W/4Pc Ensuite, Vaulted Ceilings & Double Closet. Finished Lower...
Beautiful 3 Bedroom Town Home In Sought After Family Neighborhood. Freshly Painted, Modern Eat-In Kitchen S/S Appliances, Laminate Floor Throughout, Updated Washrooms In 2023, Built In Closets. Open Concept Living Room With Feature Tv Wall & W/O To Balcony, Master Bedroom W/4Pc Ensuite, Vaulted Ceilings & Double Closet. Finished Lower Level W/ Rec Rm, Gas Fireplace, Walkout To Beautiful Private Garden & Patio. Close To Schools, Parks, Shopping, Public Transit & More!
Property Details
Size
Parking
Condo
Condo Amenities
Build
Heating & Cooling
Rooms
Living
9′10″ x 17′1″
Dining
9′10″ x 11′1″
Kitchen
10′8″ x 13′1″
Prim Bdrm
10′6″ x 12′9″
2nd Br
8′5″ x 12′1″
3rd Br
8′4″ x 12′6″
Ownership Details
Ownership
Condo Policies
Taxes
Condo Fee
Source
Listing Brokerage
For Sale Nearby
Sold Nearby

- 1,400 - 1,599 Sq. Ft.
- 3
- 3

- 2
- 2

- 1,500 - 2,000 Sq. Ft.
- 3
- 3

- 3
- 3

- 3
- 3

- 4
- 3

- 4
- 4

- 3
- 3
Listing information provided in part by the Toronto Regional Real Estate Board for personal, non-commercial use by viewers of this site and may not be reproduced or redistributed. Copyright © TRREB. All rights reserved.
Information is deemed reliable but is not guaranteed accurate by TRREB®. The information provided herein must only be used by consumers that have a bona fide interest in the purchase, sale, or lease of real estate.








