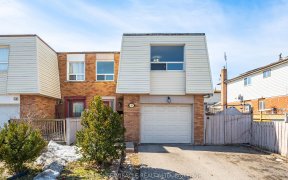


Welcome to 74 Ashford Court! This Beautifully Upgraded, Top To Bottom | Semi-Detached Home Is Situated On A Large Lot With A Spacious Backyard | Features: An Updated Modern Eat-In Kitchen With S/S Appliances and Ceramic B/Splash | Premium Flooring Through-out (No Carpet) | Crown Moulding | Lots Of Natural Light | Professionally Painted |...
Welcome to 74 Ashford Court! This Beautifully Upgraded, Top To Bottom | Semi-Detached Home Is Situated On A Large Lot With A Spacious Backyard | Features: An Updated Modern Eat-In Kitchen With S/S Appliances and Ceramic B/Splash | Premium Flooring Through-out (No Carpet) | Crown Moulding | Lots Of Natural Light | Professionally Painted | Great For Families and Entertaining | We Have 3 Spacious Bedrooms Upstairs | Walk-in Closet In Primary Bedroom | Upgraded Interior Doors | 3-piece Semi Ensuite | Newly Renovated Basement, Adding a Modern Touch | Separate Side Entrance | 3-4 Car Parking | Large Backyard | New Roof, Soffit, Eaves, Fascia, Vinyl Siding (2018) | Interior Doors (2021) | Furnace, A/C & Electrical (2022) Centrally Located & Close To Local Shopping, Amenities, Transit, 410 | Check Out V/Tour.. New Premium Laminate (2022) | Stairs, Railing, Pickets (2022) | Basement Re-Done (2023) | Professionally Painted (2023) | New Front Door (2023) | New Windows (2023) | New Egress Basement Window (2023).
Property Details
Size
Parking
Build
Heating & Cooling
Utilities
Rooms
Kitchen
Kitchen
Breakfast
Other
Dining
Dining Room
Living
Living Room
Prim Bdrm
Primary Bedroom
2nd Br
Bedroom
Ownership Details
Ownership
Taxes
Source
Listing Brokerage
For Sale Nearby
Sold Nearby

- 1708 Sq. Ft.
- 6
- 3

- 4
- 2

- 1,100 - 1,500 Sq. Ft.
- 5
- 2

- 5
- 4

- 1,100 - 1,500 Sq. Ft.
- 3
- 2

- 3
- 2

- 4
- 4

- 5
- 3
Listing information provided in part by the Toronto Regional Real Estate Board for personal, non-commercial use by viewers of this site and may not be reproduced or redistributed. Copyright © TRREB. All rights reserved.
Information is deemed reliable but is not guaranteed accurate by TRREB®. The information provided herein must only be used by consumers that have a bona fide interest in the purchase, sale, or lease of real estate.








