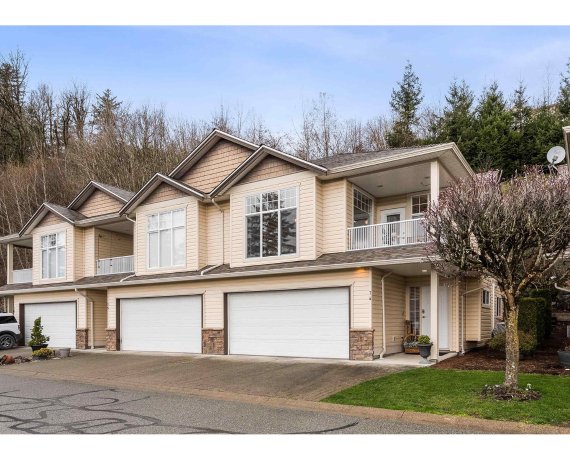
74 - 8590 Sunrise Dr
Sunrise Dr, Northside, Chilliwack, BC, V2R 3Z4



FABULOUS townhome boasting 1,720 sq.ft w/3 beds & 2 full baths! Enjoy the GORGEOUS VALLEY & MOUNTAIN VIEWS from the cozy OPEN CONCEPT main floor. The STUNNING kitchen is highlighted by monochrome cabinets, chic brick backsplash & HUGE island w/black granite countertops - seamlessly blending into the living & dining areas w/AMPLE natural... Show More
FABULOUS townhome boasting 1,720 sq.ft w/3 beds & 2 full baths! Enjoy the GORGEOUS VALLEY & MOUNTAIN VIEWS from the cozy OPEN CONCEPT main floor. The STUNNING kitchen is highlighted by monochrome cabinets, chic brick backsplash & HUGE island w/black granite countertops - seamlessly blending into the living & dining areas w/AMPLE natural light, brick-faced gas f/p & covered patio looking out over the valley! The SPACIOUS primary bedroom backs out onto a patio w/privacy dividers - PERFECT for relaxing! Not to mention - the 4pc ensuite w/sep. soaker tub & glass shower! Head down to the basement floor w/2 more large bedrooms & 1 FULL bath. Updates throughout including a BRAND NEW ROOF (2025)! DON'T MISS OUT! * PREC - Personal Real Estate Corporation (id:54626)
Property Details
Size
Parking
Build
Heating & Cooling
Rooms
Foyer
8′1″ x 5′6″
Bedroom 2
12′2″ x 11′9″
Bedroom 3
Bedroom
Laundry room
5′3″ x 6′2″
Utility room
5′4″ x 6′1″
Kitchen
Kitchen
Ownership Details
Ownership
Book A Private Showing
For Sale Nearby
The trademarks REALTOR®, REALTORS®, and the REALTOR® logo are controlled by The Canadian Real Estate Association (CREA) and identify real estate professionals who are members of CREA. The trademarks MLS®, Multiple Listing Service® and the associated logos are owned by CREA and identify the quality of services provided by real estate professionals who are members of CREA.








