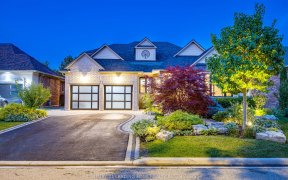
7393 Banffshire Ct
Banffshire Ct, Meadowvale Village, Mississauga, ON, L5N 7Z9



Welcome to Meadowvale Village, where classic archetecture meets bold modern style and elegant neighbourhood exclusivity. This wonderful 3 level Home (Above Grade!) has the layout of your dreams. Beautiful French doors, Seemless, Classic Solid Oak Hardwood throughout main level catching all the natural shimmering light as it pours in from...
Welcome to Meadowvale Village, where classic archetecture meets bold modern style and elegant neighbourhood exclusivity. This wonderful 3 level Home (Above Grade!) has the layout of your dreams. Beautiful French doors, Seemless, Classic Solid Oak Hardwood throughout main level catching all the natural shimmering light as it pours in from the large front walkout Terrace, all the way to the back multilevel walk out deck from eat-in kitchen, overlooking a sprawling green space only steps from nature Conservation Area . Entertainers dream Rec Room, wet bar, walk out to private back yard, "secret gate," for nature lovers conservation area, multilevel deck and lets not forget the private entrance from garage, laundry and cold storage in basement. A large walk in closet in the primary bedroom, elegant tub and separate shower. This home has it all, located on a private court this wonderful rarely offered home simply won't last! An investor's or end user's dream. Come make it yours today! Take note of the 3 levels & 2010 sq ft finished above grade living space.
Property Details
Size
Parking
Build
Heating & Cooling
Utilities
Rooms
Foyer
17′5″ x 6′11″
Bathroom
6′11″ x 3′1″
Dining
7′11″ x 9′6″
Family
16′0″ x 11′10″
Kitchen
10′0″ x 9′6″
Living
18′3″ x 7′3″
Ownership Details
Ownership
Taxes
Source
Listing Brokerage
For Sale Nearby
Sold Nearby

- 3
- 3

- 3
- 3

- 3
- 3

- 4
- 4

- 3
- 3

- 4
- 5

- 5
- 5

- 1,100 - 1,500 Sq. Ft.
- 3
- 2
Listing information provided in part by the Toronto Regional Real Estate Board for personal, non-commercial use by viewers of this site and may not be reproduced or redistributed. Copyright © TRREB. All rights reserved.
Information is deemed reliable but is not guaranteed accurate by TRREB®. The information provided herein must only be used by consumers that have a bona fide interest in the purchase, sale, or lease of real estate.







