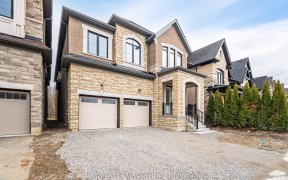
739 Nashville Rd
Nashville Rd, Kleinburg, Vaughan, ON, L0J 1C0



Luxury living in historic Nashville Road community. Beautifully renovated 2-storey, 3,000 square foot 2-storey home. Spacious lot, 3-car driveway, 3-car garage! Open-concept kitchen, high-end stainless steel appliances, new washer and dryer. Butler's pantry. Hardwood floors throughout, oak piano staircase. New furnace and tankless hot...
Luxury living in historic Nashville Road community. Beautifully renovated 2-storey, 3,000 square foot 2-storey home. Spacious lot, 3-car driveway, 3-car garage! Open-concept kitchen, high-end stainless steel appliances, new washer and dryer. Butler's pantry. Hardwood floors throughout, oak piano staircase. New furnace and tankless hot water system. 4 generously sized bedrooms, each with walk-in closets. Massive 2nd floor 4-piece bathroom and ensuite. Huge walkout deck. Concrete pad with roughed-in electrical supply, perfect for a hot tub or shed. Completely fenced in property with NEW irrigation system & new pressure-treated wood fence. Newly landscaped, large, front and backyard spaces. Large wrap-around front porch. Convenient side entrance adding accessibility and functionality to the home. Spacious unfinished basement, featuring a wood-burning stove, tons of storage, and a separate staircase access from the garage, offering excellent rental or ultimate entertainment or living area potential.
Property Details
Size
Parking
Build
Heating & Cooling
Utilities
Rooms
Dining
11′8″ x 18′8″
Family
11′11″ x 15′5″
Kitchen
14′1″ x 22′7″
Living
14′1″ x 17′4″
Prim Bdrm
12′1″ x 16′11″
2nd Br
11′1″ x 14′11″
Ownership Details
Ownership
Taxes
Source
Listing Brokerage
For Sale Nearby
Sold Nearby

- 2,000 - 2,500 Sq. Ft.
- 3
- 3

- 2
- 2

- 2
- 2

- 5
- 4

- 7500 Sq. Ft.
- 5
- 5

- 2710 Sq. Ft.
- 4
- 4

- 5
- 4

- 7
- 6
Listing information provided in part by the Toronto Regional Real Estate Board for personal, non-commercial use by viewers of this site and may not be reproduced or redistributed. Copyright © TRREB. All rights reserved.
Information is deemed reliable but is not guaranteed accurate by TRREB®. The information provided herein must only be used by consumers that have a bona fide interest in the purchase, sale, or lease of real estate.







