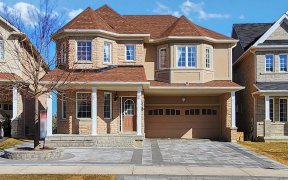
736 Clifford Perry Pl
Clifford Perry Pl, Newmarket, Newmarket, ON, L3Y 4V9



Don't Miss the Chance to own a Stunning Home Located in this Secluded area of Woodland Hills in Newmarket. The Front & Backyards have been Professionally Landscaped in(2022). The High Patio Doors provide ample Sunlight to the Newly Renovated Maple Kitchen, which Features S/S Appliances, Soft Close Hinges, Under Cabinet Valence with LED...
Don't Miss the Chance to own a Stunning Home Located in this Secluded area of Woodland Hills in Newmarket. The Front & Backyards have been Professionally Landscaped in(2022). The High Patio Doors provide ample Sunlight to the Newly Renovated Maple Kitchen, which Features S/S Appliances, Soft Close Hinges, Under Cabinet Valence with LED Lighting, Solid Surface Countertops, Upgraded Upper Cabinets, & a Large Deep Workstation Sink. The Main Level Features 9ft Ceilings & Oak Hardwood. Custom Blinds for Every Window. Mudroom with access to the Garage & Laundry with Cabinetry, S/S Sink with washboard, and LG Front Load Washer & Dryer. Upstairs, you'll find Hardwood Flooring, a Media Loft with a Window that Floods the Level with Light, & Tandem Bathroom that connects the 2nd & 3rd Bedrooms. The 3rd & Primary Bedrooms each Feature Custom Walk-in Closets. The Primary Bedroom Boasts a Luxurious 5-piece Ensuite with Upgraded Vanity, a Corner Soaker Tub, & Standup Shower. A Pre-Inspection Report is available.
Property Details
Size
Parking
Build
Heating & Cooling
Utilities
Rooms
Kitchen
10′7″ x 11′4″
Breakfast
7′2″ x 9′10″
Dining
10′5″ x 12′11″
Family
10′5″ x 16′7″
Prim Bdrm
14′7″ x 16′10″
2nd Br
10′5″ x 10′11″
Ownership Details
Ownership
Taxes
Source
Listing Brokerage
For Sale Nearby
Sold Nearby

- 4
- 4

- 4
- 4

- 4
- 3

- 4
- 4

- 4
- 4

- 4
- 3

- 3
- 3

- 3,000 - 3,500 Sq. Ft.
- 6
- 6
Listing information provided in part by the Toronto Regional Real Estate Board for personal, non-commercial use by viewers of this site and may not be reproduced or redistributed. Copyright © TRREB. All rights reserved.
Information is deemed reliable but is not guaranteed accurate by TRREB®. The information provided herein must only be used by consumers that have a bona fide interest in the purchase, sale, or lease of real estate.







