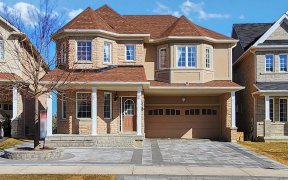


Welcome to 736 Clifford Perry Place, an immaculate property in the prestigious Woodland Hills. This updated 4-bedroom, 4-bathroom detached home with a double garage offers elegance and comfort. The impeccable landscaping and sophisticated curb appeal welcome you to an inviting front entrance with a cozy sitting area. The spacious, open to...
Welcome to 736 Clifford Perry Place, an immaculate property in the prestigious Woodland Hills. This updated 4-bedroom, 4-bathroom detached home with a double garage offers elegance and comfort. The impeccable landscaping and sophisticated curb appeal welcome you to an inviting front entrance with a cozy sitting area. The spacious, open to above foyer bathed in natural light leads to a bright dining room. The open-concept custom kitchen features extra-high, soft-closing cabinets with built-in organizers, LED undermount light, S/S appliances, backsplash, quartz countertops, and smooth ceilings with pot lights. The breakfast area provides a walkout to a fully fenced backyard with a finished concrete patio, perfect for relaxing and entertaining. The family room boasts a cozy gas fireplace. The main floor also includes a convenient laundry room with garage access. The luxurious primary bedroom has a walk-in closet with built-in organizers and soft-close drawers, and a spa-like 4pc ensuite with a glass-enclosed shower and soaker tub.The other three spacious bedrooms each attached to full bathrooms. Two of these bedrooms share a convenient Jack and Jill bathroom, while the third has a separate four-piece main bath A cozy den overlooking the foyer completes the upper level. Located minutes from Costco, Upper Canada Mall, and Highways 400/404, this home offers easy access to schools, parks, and amenities, including a pond with nature trails just steps away. This home is perfect for city commuters seeking a tranquil retreat. Move in and enjoy! Brand New Roof (2024), New Washer (2023), S/S Appliances (Stove, Fridge, Built-in Dishwasher, Range Hood), Washer & Dryer, Central Vacuum, Honeywell Security System, Bike Rack in the Garage, ELF & Window Covering.Central A/C..
Property Details
Size
Parking
Build
Heating & Cooling
Utilities
Rooms
Dining
7′4″ x 12′9″
Kitchen
10′6″ x 15′8″
Breakfast
10′6″ x 15′8″
Family
16′0″ x 10′10″
Prim Bdrm
17′1″ x 11′5″
2nd Br
10′6″ x 9′10″
Ownership Details
Ownership
Taxes
Source
Listing Brokerage
For Sale Nearby
Sold Nearby

- 2,000 - 2,500 Sq. Ft.
- 4
- 4

- 4
- 4

- 4
- 3

- 4
- 4

- 4
- 4

- 4
- 3

- 3
- 3

- 3,000 - 3,500 Sq. Ft.
- 6
- 6
Listing information provided in part by the Toronto Regional Real Estate Board for personal, non-commercial use by viewers of this site and may not be reproduced or redistributed. Copyright © TRREB. All rights reserved.
Information is deemed reliable but is not guaranteed accurate by TRREB®. The information provided herein must only be used by consumers that have a bona fide interest in the purchase, sale, or lease of real estate.








