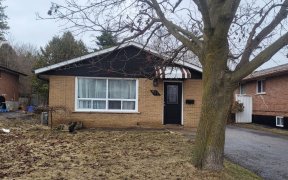


Extraordinary Opportunity!! In the idyllic Eastdale community close to Harmony Heights PS. This home has 3 nicely sized bedrooms & 3 washrooms, providing ample space for a growing family, down-sizer or investor. This rare home offers a bright, generous living space seen throughout & on each level of this home which includes a finished...
Extraordinary Opportunity!! In the idyllic Eastdale community close to Harmony Heights PS. This home has 3 nicely sized bedrooms & 3 washrooms, providing ample space for a growing family, down-sizer or investor. This rare home offers a bright, generous living space seen throughout & on each level of this home which includes a finished basement! The newly professionally landscaped extra-deep yard includes an above-ground pool & gazebo, creating a private backyard oasis perfect for relaxation & entertaining. Located behind the gated fence is a detached garage that adds to its unique appeal and perfect for extra work space or storage. Conveniently located close to various amenities, schools, shopping, bike & walking trails & much more. Its prime location makes it an ideal choice for anyone looking for convenience and accessibility. Plus, benefit from the enjoyable comfort & privacy of a detached home while taking advantage of the of a semi-detached. OPEN HOUSE MARCH 9/10th 2-4pm Furnace July 2021(warranty) , Roof 2017, Electrical upgraded to 100w breakers May 2021.
Property Details
Size
Parking
Build
Heating & Cooling
Utilities
Rooms
Foyer
6′11″ x 3′11″
Powder Rm
5′2″ x 1′8″
Living
13′8″ x 12′4″
Kitchen
11′3″ x 8′8″
Dining
11′1″ x 8′11″
Prim Bdrm
11′11″ x 14′1″
Ownership Details
Ownership
Taxes
Source
Listing Brokerage
For Sale Nearby
Sold Nearby

- 3
- 3

- 3
- 2

- 3
- 2

- 1,100 - 1,500 Sq. Ft.
- 3
- 2

- 4
- 3

- 3
- 2

- 3
- 2

- 3
- 2
Listing information provided in part by the Toronto Regional Real Estate Board for personal, non-commercial use by viewers of this site and may not be reproduced or redistributed. Copyright © TRREB. All rights reserved.
Information is deemed reliable but is not guaranteed accurate by TRREB®. The information provided herein must only be used by consumers that have a bona fide interest in the purchase, sale, or lease of real estate.








