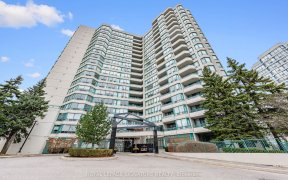
733 York Hill Blvd
York Hill Blvd, Crestwood - Springfarm - Yorkhill, Vaughan, ON, L4J 5G7



*Welcome to Highly covetous location in Thornhill! *Walking Distance to Yonge, Parks, Schools, Shops and more! *2 Story 4BR + 1 BR, 4WR! * Walk-Out Finished Ground Level Basement. (1 Br + Kitchen W Separate Entrance!) *Over 3,000 Sq.ft Living space! *Really practical & Convenient Layout! *Ideal for Large family & Extra Rental Income!! *...
*Welcome to Highly covetous location in Thornhill! *Walking Distance to Yonge, Parks, Schools, Shops and more! *2 Story 4BR + 1 BR, 4WR! * Walk-Out Finished Ground Level Basement. (1 Br + Kitchen W Separate Entrance!) *Over 3,000 Sq.ft Living space! *Really practical & Convenient Layout! *Ideal for Large family & Extra Rental Income!! * Reno: Roofing (21'), CAC & Furnace (21') &&
Property Details
Size
Parking
Build
Heating & Cooling
Utilities
Rooms
Living
9′10″ x 12′9″
Dining
10′6″ x 11′1″
Family
11′5″ x 12′9″
Kitchen
11′5″ x 15′9″
Prim Bdrm
14′1″ x 14′9″
2nd Br
11′9″ x 12′9″
Ownership Details
Ownership
Taxes
Source
Listing Brokerage
For Sale Nearby
Sold Nearby

- 5
- 4

- 3
- 4

- 3
- 3

- 4
- 3

- 3
- 3

- 3
- 3

- 4
- 4

- 5
- 4
Listing information provided in part by the Toronto Regional Real Estate Board for personal, non-commercial use by viewers of this site and may not be reproduced or redistributed. Copyright © TRREB. All rights reserved.
Information is deemed reliable but is not guaranteed accurate by TRREB®. The information provided herein must only be used by consumers that have a bona fide interest in the purchase, sale, or lease of real estate.







