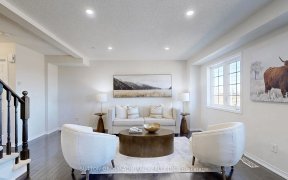


Modern Luxury Living In The "Newhampton Golf Course Classic Collection" By John Boddy Homes. This 20-Months New, Under-Warranty, 3246 Sq Ft Home Features 5 Bedrooms, 4 Bathrooms, And A Gigantic Lot Measuring 39.41X143', Backing On To A Golf Course With Green Hills, Many Trees, And A Pond, Daily Flooding The House With Natural Light. With...
Modern Luxury Living In The "Newhampton Golf Course Classic Collection" By John Boddy Homes. This 20-Months New, Under-Warranty, 3246 Sq Ft Home Features 5 Bedrooms, 4 Bathrooms, And A Gigantic Lot Measuring 39.41X143', Backing On To A Golf Course With Green Hills, Many Trees, And A Pond, Daily Flooding The House With Natural Light. With $360K In Upgrades, This Professionally-Painted Lookout House Includes: 10' Ceilings On Main Floor, 9' Ceilings On Second Floor, Separate Basement Entrance, Wide Oak Hardwood, Oak Stairs, Quartz Countertops, Smooth Ceilings, Coffered Ceiling, Motorized Smart Shades, Smart Pot-Lights, Undermount Sinks, Marble Backsplash, One-Piece Toilets, Matte Black Shower Panels And Single Hole Faucets, 12X24" Premium Tiles, 4X12" Premium Shower Tiles, Kitchen-Height Vanities, Richard-Wilcox Garage Doors, Vinyl Fence, And More. With Too Many Upgrades To Mention, See The Attachment For A Full Description Of Upgrades. Premium Everything! From Quartz To Hardwood, Stainless Steel Appliances, Smart Potlights, Motorized Smart-Shades, And More-Everywhere You Look Is Covered In Modern Luxury Upgrades.
Property Details
Size
Parking
Build
Heating & Cooling
Utilities
Rooms
Dining
13′10″ x 12′11″
Great Rm
25′0″ x 16′4″
Kitchen
12′11″ x 12′11″
Breakfast
11′9″ x 12′11″
Prim Bdrm
17′11″ x 16′8″
2nd Br
13′10″ x 14′8″
Ownership Details
Ownership
Taxes
Source
Listing Brokerage
For Sale Nearby
Sold Nearby

- 3
- 3

- 3
- 3

- 1,100 - 1,500 Sq. Ft.
- 4
- 3

- 1,500 - 2,000 Sq. Ft.
- 3
- 3

- 3
- 3

- 3,000 - 3,500 Sq. Ft.
- 4
- 4

- 3
- 3

- 4
- 4
Listing information provided in part by the Toronto Regional Real Estate Board for personal, non-commercial use by viewers of this site and may not be reproduced or redistributed. Copyright © TRREB. All rights reserved.
Information is deemed reliable but is not guaranteed accurate by TRREB®. The information provided herein must only be used by consumers that have a bona fide interest in the purchase, sale, or lease of real estate.








