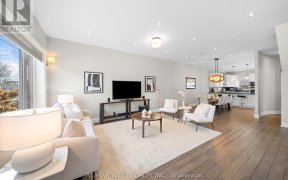


Will 732 Willard Be Your Next Wonderful Chapter In Life? Now You Can Make It So! Renovated With Flair And Style, This Large Detached Abode Has It All. 2 Storey Addition Added By Previous Owners To Provide Ample Room For A Growing Family. Chef's Kitchen With Fully Open Plan Main Floor. Imagine Hosting Family And Friends For Summer Bbq's In...
Will 732 Willard Be Your Next Wonderful Chapter In Life? Now You Can Make It So! Renovated With Flair And Style, This Large Detached Abode Has It All. 2 Storey Addition Added By Previous Owners To Provide Ample Room For A Growing Family. Chef's Kitchen With Fully Open Plan Main Floor. Imagine Hosting Family And Friends For Summer Bbq's In The Tastefully Appointed Back Yard. After All The Guests Have Gone And The Kids Are In Bed Enjoy A Sip Of Wine On The Back Deck As The Sun Sets Over Our Fine City. 3 Sizable Bedrooms And 3 Washrooms Make Willard A Great Starter Home In One Of The Best Neighbourhoods In The City; Bloor Street West. Locationally, 732 Willard Is Ideal For Getting Anywhere In The Gta With Access To Many Major Routes Such The 401/427, Black Creek Drive, Lakeshore And The Gardiner. Enjoy Weekend Strolls Down To The Plethora Of Stores, Restaurants And Shops In The Village Or The Junction. Plenty Of Schools, Recreational Areas And Many More Amenities Are All Super Close. All New Appliances Are Included. Laundry Room With 2 Industrial Sized Samsung Hotpoint Machines. See Upgrades And Appliances List Sheet.
Property Details
Size
Parking
Rooms
Living
12′0″ x 14′7″
Dining
12′0″ x 15′5″
Kitchen
8′9″ x 10′6″
Prim Bdrm
9′10″ x 11′3″
2nd Br
7′10″ x 12′11″
3rd Br
9′6″ x 9′8″
Ownership Details
Ownership
Taxes
Source
Listing Brokerage
For Sale Nearby
Sold Nearby

- 3
- 3

- 4
- 2

- 4
- 1

- 3
- 1

- 4
- 2

- 2
- 3

- 3
- 2

- 2
- 1
Listing information provided in part by the Toronto Regional Real Estate Board for personal, non-commercial use by viewers of this site and may not be reproduced or redistributed. Copyright © TRREB. All rights reserved.
Information is deemed reliable but is not guaranteed accurate by TRREB®. The information provided herein must only be used by consumers that have a bona fide interest in the purchase, sale, or lease of real estate.








