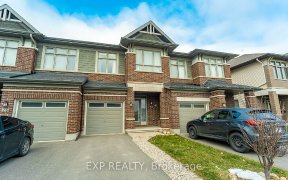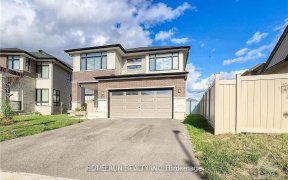
732 Carnelian Cres
Carnelian Cres, Riverside South - Leitrim, Ottawa, ON, K4M 0E2



Beautiful home in desirable Riverside South.One of the most popular floor plan offering 3078 sft above ground space, 5 large bedrooms and 4 full bathrooms (2 of them are en-suite).The Elevation C exterior design with modern Stone finishes.Landscaping includes the interlock beside driveway, fenced backyard and large deck. Interior offers...
Beautiful home in desirable Riverside South.One of the most popular floor plan offering 3078 sft above ground space, 5 large bedrooms and 4 full bathrooms (2 of them are en-suite).The Elevation C exterior design with modern Stone finishes.Landscaping includes the interlock beside driveway, fenced backyard and large deck. Interior offers 9ft SMOOTH ceiling through on the main floor and upgraded hardwood and carpet. A large office & a full bathroom can be the option as the 5th bedroom. Laundry on the main floor. The Kitchen offering granite countertops, SS appliances, solid wood cabinets, a bar & pantry connected with the formal & welcoming dining room. South facing family room ensure tons of natural sunlight come in the home.Upstairs offering two Ensuites and a Jack & Jill bedroom. Basement rec room finished by builder, rough in ready. OPEN HOUSE APRIL 3rd 2-4PM.No conveyance of offers on April 4th @3pm.
Property Details
Size
Parking
Lot
Build
Heating & Cooling
Utilities
Rooms
Living/Dining
21′1″ x 11′1″
Kitchen
13′9″ x 10′1″
Eating Area
10′0″ x 10′1″
Family Rm
21′6″ x 13′11″
Office
12′1″ x 10′7″
Partial Bath
Bathroom
Ownership Details
Ownership
Taxes
Source
Listing Brokerage
For Sale Nearby

- 1,500 - 2,000 Sq. Ft.
- 2
- 3
Sold Nearby

- 4
- 3

- 4
- 4

- 4
- 4

- 3000 Sq. Ft.
- 5
- 5

- 4
- 3

- 4
- 4

- 3
- 3

- 3
- 4
Listing information provided in part by the Ottawa Real Estate Board for personal, non-commercial use by viewers of this site and may not be reproduced or redistributed. Copyright © OREB. All rights reserved.
Information is deemed reliable but is not guaranteed accurate by OREB®. The information provided herein must only be used by consumers that have a bona fide interest in the purchase, sale, or lease of real estate.






