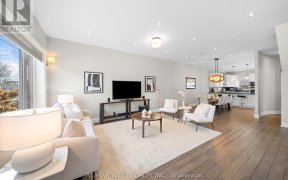


Beautiful 3-bedroom, 2-bathroom detached home w/private backyard, ideally located in Upper Bloor West Village a vibrant community within walking distance to everything. Perfect for a growing family, you'll be among many friendly young families, with playgrounds and top-ranked schools just steps away. Recent updates include hardwood floors...
Beautiful 3-bedroom, 2-bathroom detached home w/private backyard, ideally located in Upper Bloor West Village a vibrant community within walking distance to everything. Perfect for a growing family, you'll be among many friendly young families, with playgrounds and top-ranked schools just steps away. Recent updates include hardwood floors on the main and second floors, laminate flooring on the lower level, a modern kitchen with stainless steel appliances, and two modern bathrooms. The open-concept main floor features a spacious living and dining area, and a kitchen with a walkout to the large, maintenance-free backyard. Upstairs, you'll find three well-sized bedrooms and a four-piece bathroom. The master bedroom boasts a wall-to-wall closet w/organizers. The lower level offers a huge recreation room or fourth bedroom and a three-piece bathroom w/a glass shower, making it a perfect retreat for an adult child. Everything is ready. Just move in and enjoy! Head out back to enjoy sunsets, relax, or entertain in your private backyard. The home is close to High Park, Humber River Trail, Baby Point, Beresford Park, TTC subway, streetcar, and only 15 minutes to Pearson Airport. Excellent schools, including French immersion, are also nearby. Garden suite potential. Main rooms are virtually staged.
Property Details
Size
Parking
Build
Heating & Cooling
Utilities
Rooms
Living
14′0″ x 20′10″
Dining
15′3″ x 20′10″
Kitchen
9′1″ x 10′3″
Prim Bdrm
8′0″ x 12′11″
2nd Br
8′0″ x 10′8″
3rd Br
7′4″ x 9′8″
Ownership Details
Ownership
Taxes
Source
Listing Brokerage
For Sale Nearby
Sold Nearby

- 3
- 3

- 3
- 3

- 4
- 1

- 3
- 1

- 4
- 2

- 2
- 3

- 2
- 1

- 1,100 - 1,500 Sq. Ft.
- 3
- 2
Listing information provided in part by the Toronto Regional Real Estate Board for personal, non-commercial use by viewers of this site and may not be reproduced or redistributed. Copyright © TRREB. All rights reserved.
Information is deemed reliable but is not guaranteed accurate by TRREB®. The information provided herein must only be used by consumers that have a bona fide interest in the purchase, sale, or lease of real estate.








