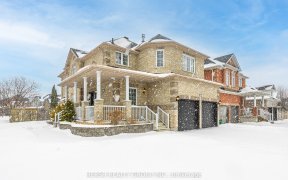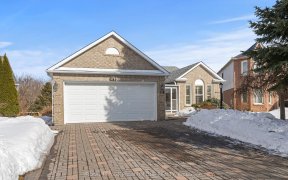
73 Saltzburg Crescent
Saltzburg Crescent, Keswick North, Georgina, ON, L4P 4H3



Lovely Family Home In The Heart Of Keswick! Close To Schools, Parks, Shopping, And Hwy 404. Spacious 4 Bedrms, 3.5 Baths, Finished Bsmt And 2 Car Garage W Entry. Kitchen W/O To Large Deck With A Built-In Shade (Retractable Awning), Landscaped Yard Perfect For Summer Entertaining And Features An Aboveground Saltwater Pool, 9 Ft Ceilings On...
Lovely Family Home In The Heart Of Keswick! Close To Schools, Parks, Shopping, And Hwy 404. Spacious 4 Bedrms, 3.5 Baths, Finished Bsmt And 2 Car Garage W Entry. Kitchen W/O To Large Deck With A Built-In Shade (Retractable Awning), Landscaped Yard Perfect For Summer Entertaining And Features An Aboveground Saltwater Pool, 9 Ft Ceilings On Main Flr, Family Room W Gas Fireplace Home Office Is Network Wired & Soundproofed Ceiling For Noise Control In Bsmt. Laundry Connections In Mudroom Are Still In Place.
Property Details
Size
Parking
Build
Rooms
Kitchen
8′6″ x 17′1″
Family
10′1″ x 14′1″
Living
19′2″ x 14′9″
Dining
Dining Room
Mudroom
Mudroom
Prim Bdrm
18′4″ x 12′0″
Ownership Details
Ownership
Taxes
Source
Listing Brokerage
For Sale Nearby
Sold Nearby

- 3
- 2

- 3
- 2

- 1668 Sq. Ft.
- 3
- 3

- 4
- 4

- 5
- 4

- 3
- 3

- 4
- 3

- 4
- 3
Listing information provided in part by the Toronto Regional Real Estate Board for personal, non-commercial use by viewers of this site and may not be reproduced or redistributed. Copyright © TRREB. All rights reserved.
Information is deemed reliable but is not guaranteed accurate by TRREB®. The information provided herein must only be used by consumers that have a bona fide interest in the purchase, sale, or lease of real estate.







