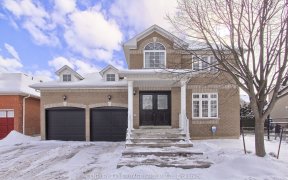
73 Red River Crescent
Red River Crescent, Newmarket, Newmarket, ON, L3X 2R5



Don't miss this spacious (approximately 2000 sq ft as per Mpac) 3 bedroom, 3 bath freehold townhome with a brick & stone exterior, exuding timeless charm & curb appeal in highly desirable Woodland Hill with parking for 3 cars. The well designed main floor boasts a living room & dining room combo, perfect for entertaining family & friends....
Don't miss this spacious (approximately 2000 sq ft as per Mpac) 3 bedroom, 3 bath freehold townhome with a brick & stone exterior, exuding timeless charm & curb appeal in highly desirable Woodland Hill with parking for 3 cars. The well designed main floor boasts a living room & dining room combo, perfect for entertaining family & friends. The open concept kitchen overlooks the family room & breakfast area with a walkout to the yard making it an ideal space for enjoying casual family meals. Making your way upstairs, you'll find the convenience of a 2nd floor laundry & three generously sized bedrooms all with plenty of closet space perfect for the growing family. The massive primary bedroom features a walk-in closet & ensuite bath with soaker tub & separate shower offering you the perfect space to unwind after a long day. All of this just steps away from all of the prime amenities of Yonge Street & close to schools, parks, walking trails, public transit & major highways. Welcome Home!
Property Details
Size
Parking
Build
Heating & Cooling
Utilities
Rooms
Kitchen
10′6″ x 10′10″
Breakfast
8′2″ x 10′10″
Living
8′10″ x 19′1″
Dining
8′10″ x 19′1″
Family
12′1″ x 15′3″
Prim Bdrm
14′0″ x 17′0″
Ownership Details
Ownership
Taxes
Source
Listing Brokerage
For Sale Nearby
Sold Nearby

- 3
- 3

- 3
- 3

- 3
- 3

- 1,500 - 2,000 Sq. Ft.
- 3
- 3

- 3
- 4

- 4
- 4

- 4
- 4

- 3
- 2
Listing information provided in part by the Toronto Regional Real Estate Board for personal, non-commercial use by viewers of this site and may not be reproduced or redistributed. Copyright © TRREB. All rights reserved.
Information is deemed reliable but is not guaranteed accurate by TRREB®. The information provided herein must only be used by consumers that have a bona fide interest in the purchase, sale, or lease of real estate.







