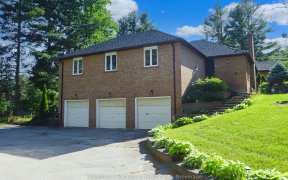


Epically proportioned masterpiece. Built on a grand scale. Quail Run is a triumph of design surrounded by a picturesque 1.14 acre property landscaped with city skyline vistas. The monumental, visually striking home is divided into wings built around a magnificent court yard. Aglow with contemporary qualities, the resplendent interior...
Epically proportioned masterpiece. Built on a grand scale. Quail Run is a triumph of design surrounded by a picturesque 1.14 acre property landscaped with city skyline vistas. The monumental, visually striking home is divided into wings built around a magnificent court yard. Aglow with contemporary qualities, the resplendent interior spaces present multifaceted living and entertaining options, whether for a serious art collection, wine tasting room, hosting large-scale events, or simply enjoying a casual lifestyle with friends and family amid a ambiance of luxury. The homes lovely formal rooms are introduced by a grand entrance hall soaring two-and-one-half stories. A gourmet state of the art custom kitchen. A open terrace with grand vistas overlooking the garden. Heightening the fine appointments are a family room, a home theatre, indoor pool and spa, principle suite on the main, elevator. The vast, beautifully landscaped gardens with circular motor court and four car garage. Quail Run secluded private quarters a total of 6 suites plus house manager suite on the lower level. Two optional owners suites and four junior suites. The owners suite is a sanctuary with spa /ensuite.
Property Details
Size
Parking
Build
Heating & Cooling
Utilities
Rooms
Living
18′9″ x 28′1″
Dining
18′8″ x 25′3″
Kitchen
33′9″ x 35′10″
Family
19′1″ x 20′4″
Library
13′3″ x 20′8″
Prim Bdrm
28′1″ x 30′5″
Ownership Details
Ownership
Taxes
Source
Listing Brokerage
For Sale Nearby

- 5,000 Sq. Ft.
- 9
- 10
Sold Nearby

- 5
- 8

- 7000 Sq. Ft.
- 6
- 8

- 7
- 6

- 7
- 8

- 3,000 - 3,500 Sq. Ft.
- 4
- 4

- 7
- 5

- 5
- 6

- 5
- 6
Listing information provided in part by the Toronto Regional Real Estate Board for personal, non-commercial use by viewers of this site and may not be reproduced or redistributed. Copyright © TRREB. All rights reserved.
Information is deemed reliable but is not guaranteed accurate by TRREB®. The information provided herein must only be used by consumers that have a bona fide interest in the purchase, sale, or lease of real estate.







