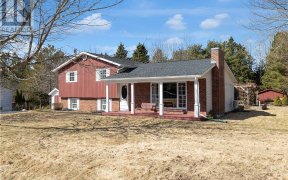


Welcome to this picturesque home nestled in the heart of Quispamsis. Meticulously cared for, this residence boasts a stunning kitchen, dining, and family area, perfect for hosting gatherings. The kitchen features beautiful cabinets, ideal for culinary enthusiasts. Also included are three owned heat pumps which really helps with the... Show More
Welcome to this picturesque home nestled in the heart of Quispamsis. Meticulously cared for, this residence boasts a stunning kitchen, dining, and family area, perfect for hosting gatherings. The kitchen features beautiful cabinets, ideal for culinary enthusiasts. Also included are three owned heat pumps which really helps with the heating costs. The main level offers a bright and spacious living room, along with a convenient half bath and laundry facilities. Upstairs, discover three inviting bedrooms, one of the bedrooms with a queen sized Murphy bed, a primary suite with a full ensuite bathroom and walk in closet. The finished basement enhances the living space with a large family room, an additional bathroom, a guest room ,cold room and convenient walkout access. Outside, enjoy the large private backyard with underground dog fence and featuring a double-tiered deck and a large heated above-ground pool, outdoor storage shed, perfect for summer relaxation and entertaining. Conveniently situated within walking distance to schools, parks, playgrounds, shopping, and beaches, this home offers both comfort and accessibility in one of Quispamsis's most desirable neighborhoods. Double garage with paved driveway. (id:54626)
Additional Media
View Additional Media
Property Details
Size
Parking
Build
Heating & Cooling
Utilities
Rooms
Primary Bedroom
10′10″ x 14′6″
Bedroom
8′8″ x 12′0″
Bedroom
10′0″ x 12′0″
Recreation room
Game Room
Family room
12′4″ x 22′8″
Family room
13′0″ x 21′0″
Book A Private Showing
For Sale Nearby
The trademarks REALTOR®, REALTORS®, and the REALTOR® logo are controlled by The Canadian Real Estate Association (CREA) and identify real estate professionals who are members of CREA. The trademarks MLS®, Multiple Listing Service® and the associated logos are owned by CREA and identify the quality of services provided by real estate professionals who are members of CREA.









