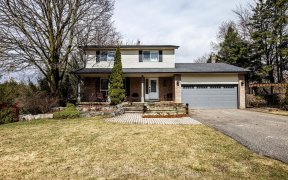


SCHOMBERG- On a large prestigious private 0.6 Acre lot located on a coveted dead end street with lots of parking & set back handsomely from the road, featuring a large backyard backing onto green space, this 3+1, 3 bath Raised BUNGALOW, is nicely suited for those looking for ONE FLOOR LIVING, has a fully finished basement with kitchen,...
SCHOMBERG- On a large prestigious private 0.6 Acre lot located on a coveted dead end street with lots of parking & set back handsomely from the road, featuring a large backyard backing onto green space, this 3+1, 3 bath Raised BUNGALOW, is nicely suited for those looking for ONE FLOOR LIVING, has a fully finished basement with kitchen, bathroom, large bedroom with closet space, & brightly lit living room with fireplace. Light floods the gorgeous kitchen, with granite counters, gas range and SS appliances. The Principle bedroom features a tandem sitting room, ensuite bath and walk-in closet. The main floor living extends out to the large back deck. The immaculately clean double car attached garage has access also to the backyard. The backyard is fully fenced & gated which allows side yard entry to a second 800 SQF newly constructed fully serviced garage featuring a large overhead door, triple pane windows, hydronic in floor heating system, upgraded electrical system & outlets suitable for GARAGE WORKSHOP (wow...look at the photos you will get it), pool house or tiny home. Market value of the home plus construction value of this new garage supersedes the listing price. This unique property is a RARE FIND and suits most families who need an In law suite & a home office, or need a garage for cars or bikes, or extras square footage to run a home-based business. Best location ever! 15 minute to Upper Canada Mall, 20 minute drive to King city, 30 minute drive to Barrie, One hour to Union Station via train from King city Wired new smoke/carbon monoxide detector, smart switches for lights, side mounted garage door openers, backyard floodlights, security cameras, and all fixtures now attached and free and clear of liens and encumbrances upon closing
Property Details
Size
Parking
Build
Heating & Cooling
Utilities
Rooms
Living
12′1″ x 17′10″
Dining
10′6″ x 13′3″
Kitchen
10′6″ x 13′3″
Sunroom
9′10″ x 13′3″
Prim Bdrm
10′7″ x 14′3″
Sitting
11′5″ x 14′3″
Ownership Details
Ownership
Taxes
Source
Listing Brokerage
For Sale Nearby
Sold Nearby

- 4
- 4

- 1,100 - 1,500 Sq. Ft.
- 4
- 2

- 4
- 4

- 3
- 2

- 5
- 4

- 3,000 - 3,500 Sq. Ft.
- 5
- 5


- 3
- 3
Listing information provided in part by the Toronto Regional Real Estate Board for personal, non-commercial use by viewers of this site and may not be reproduced or redistributed. Copyright © TRREB. All rights reserved.
Information is deemed reliable but is not guaranteed accurate by TRREB®. The information provided herein must only be used by consumers that have a bona fide interest in the purchase, sale, or lease of real estate.








