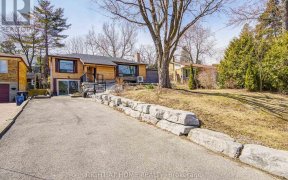


West Rouge Lakeside Community: Spacious Family-Size Home Nestled On A Premium Lot & A Low Traffic Cresent Near National Park, Beach, Waterfront Trails Along The Lake, Go Train, Ttc Buses, Excellent Schools & 401...For Easy Commuting. Sunny West Solarium Addition.Renovated 5Pc & 4Pc Bathrooms! Large Kitchen With Lots Of Cupboards! Great...
West Rouge Lakeside Community: Spacious Family-Size Home Nestled On A Premium Lot & A Low Traffic Cresent Near National Park, Beach, Waterfront Trails Along The Lake, Go Train, Ttc Buses, Excellent Schools & 401...For Easy Commuting. Sunny West Solarium Addition.Renovated 5Pc & 4Pc Bathrooms! Large Kitchen With Lots Of Cupboards! Great Layout For A Growing Family With Massive Family Room & Fireplace! Great Possibilities - Ready For Your Cosmetic Choices! Newer Roof Shingles, Gas Furnace&Central Air, 5Pc&4Pc Bathrooms, Insulated Garage Door &Gdo, Flooring:Kitchen,Solarium &2nd Flr Laminate,Privacy Fencing,Garden Shed. Living Rm Reinforced Flooring For Piano. Breaker Panel. List Of Upgrades.
Property Details
Size
Parking
Rooms
Foyer
9′2″ x 12′11″
Living
11′3″ x 17′1″
Dining
11′3″ x 11′5″
Kitchen
11′1″ x 16′10″
Solarium
9′5″ x 18′2″
Laundry
5′11″ x 6′11″
Ownership Details
Ownership
Taxes
Source
Listing Brokerage
For Sale Nearby
Sold Nearby

- 4
- 3

- 2,000 - 2,500 Sq. Ft.
- 4
- 3

- 5
- 4

- 4
- 4

- 1,500 - 2,000 Sq. Ft.
- 5
- 4

- 1,500 - 2,000 Sq. Ft.
- 3
- 3

- 5
- 3

- 5
- 4
Listing information provided in part by the Toronto Regional Real Estate Board for personal, non-commercial use by viewers of this site and may not be reproduced or redistributed. Copyright © TRREB. All rights reserved.
Information is deemed reliable but is not guaranteed accurate by TRREB®. The information provided herein must only be used by consumers that have a bona fide interest in the purchase, sale, or lease of real estate.








