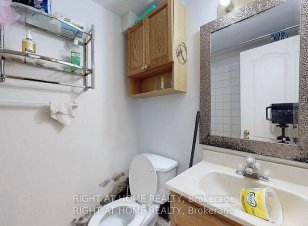


Experience modern living with this beautifully updated home offering breathtaking ravine views and seamless indoor-outdoor flow to a spacious walkout deck. Located in the vibrant West Humber community, you'll enjoy easy access to Woodbine Mall, Highway 427, Humber College, and Humber wood Park everything you need is just minutes away.... Show More
Experience modern living with this beautifully updated home offering breathtaking ravine views and seamless indoor-outdoor flow to a spacious walkout deck. Located in the vibrant West Humber community, you'll enjoy easy access to Woodbine Mall, Highway 427, Humber College, and Humber wood Park everything you need is just minutes away. This home is designed for versatility, featuring a fully finished walkout basement apartment perfect for extra income or multi-generational living. The main kitchen has been transformed with sleek granite counter tops, an undermount sink, a chic backsplash, and premium stainless steel appliances, all enhanced by the stunning natural backdrop. Don't miss this rare chance to own a stylish retreat in one of the city's most desirable neighborhoods! (id:54626)
Property Details
Size
Parking
Lot
Build
Heating & Cooling
Utilities
Rooms
Primary Bedroom
13′3″ x 16′11″
Bedroom 2
8′8″ x 12′7″
Bedroom 3
9′8″ x 11′7″
Study
6′6″ x 6′4″
Kitchen
10′11″ x 10′0″
Living room
16′0″ x 10′0″
Ownership Details
Ownership
Book A Private Showing
For Sale Nearby
Sold Nearby

- 4
- 4

- 3
- 4

- 1,500 - 2,000 Sq. Ft.
- 3
- 4

- 1,100 - 1,500 Sq. Ft.
- 3
- 3

- 4
- 4

- 4
- 4

- 1,100 - 1,500 Sq. Ft.
- 3
- 3

- 3
- 3
The trademarks REALTOR®, REALTORS®, and the REALTOR® logo are controlled by The Canadian Real Estate Association (CREA) and identify real estate professionals who are members of CREA. The trademarks MLS®, Multiple Listing Service® and the associated logos are owned by CREA and identify the quality of services provided by real estate professionals who are members of CREA.









