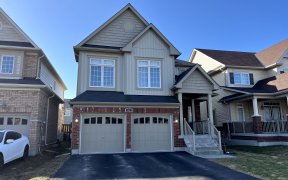


One Of A Kind Arts & Crafts Inspired, Veenstra Built, 4 + 1 Bed, 4 Bath Bungaloft Located On A Gorgeous 6 Acre Parcel In The Quaint Hamlet Of Hampton W/ Year Round Trout Stream, Mature Trees & Privacy. Incredible Attention To Detail & Craftsmanship, Perfectly Designed To Capture Ample Natural Light. Open M/F Plan W/ Large Chef's Kitchen...
One Of A Kind Arts & Crafts Inspired, Veenstra Built, 4 + 1 Bed, 4 Bath Bungaloft Located On A Gorgeous 6 Acre Parcel In The Quaint Hamlet Of Hampton W/ Year Round Trout Stream, Mature Trees & Privacy. Incredible Attention To Detail & Craftsmanship, Perfectly Designed To Capture Ample Natural Light. Open M/F Plan W/ Large Chef's Kitchen W/ Heated Floors, Granite Counters + Pantry Breakfast Area W/ Banquette & W/O To Screened Porch Leading To Your Private Pool Area W/ Mature Gardens/Hardscape. Formal Living Rm W/ Stone F/P, Formal Dining Rm, Spacious M/F Master W/ 5Pc Ensuite & F/P, M/F Study Ideal For Work At Home, 3 Large Upper Bdrms, Fully Fin. W/O Bsmnt W/ Lrg Above Grade Windows. See V-Tour.
Property Details
Size
Parking
Build
Heating & Cooling
Utilities
Rooms
Kitchen
15′9″ x 17′10″
Dining
14′6″ x 11′11″
Living
19′3″ x 17′6″
Office
13′9″ x 11′11″
Breakfast
9′10″ x 10′0″
Br
16′6″ x 15′10″
Ownership Details
Ownership
Taxes
Source
Listing Brokerage
For Sale Nearby
Sold Nearby

- 4
- 4

- 1,100 - 1,500 Sq. Ft.
- 3
- 1

- 2
- 2

- 2,000 - 2,500 Sq. Ft.
- 4
- 2

- 4
- 4

- 1,500 - 2,000 Sq. Ft.
- 4
- 2

- 2,000 - 2,500 Sq. Ft.
- 5
- 3

- 5
- 3
Listing information provided in part by the Toronto Regional Real Estate Board for personal, non-commercial use by viewers of this site and may not be reproduced or redistributed. Copyright © TRREB. All rights reserved.
Information is deemed reliable but is not guaranteed accurate by TRREB®. The information provided herein must only be used by consumers that have a bona fide interest in the purchase, sale, or lease of real estate.








