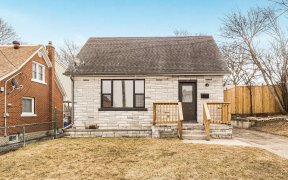


Way Bigger Than It Looks! 73 Boehmer Includes 4 Bedrooms, 3 Full Bathrooms And Offers Over 3200Sq Ft Of Potential Living Space. Stepping Into The Front Door You Enter Into The Original Bungalow Home With 3 Bed, 1 Full Bath, Living Room And Eat-In Kitchen. Walking Through The Kitchen You Will Find The Interior Entrance To The Basement And...
Way Bigger Than It Looks! 73 Boehmer Includes 4 Bedrooms, 3 Full Bathrooms And Offers Over 3200Sq Ft Of Potential Living Space. Stepping Into The Front Door You Enter Into The Original Bungalow Home With 3 Bed, 1 Full Bath, Living Room And Eat-In Kitchen. Walking Through The Kitchen You Will Find The Interior Entrance To The Basement And In-Law Suite Addition Off The Back. The In-Law Suite Features 1 Bed, 1 Bath, A Large Living Room And 2 Separate Entrances. The Basement Can Be Accessed Through The Interior Hallway Connecting The Original Home And The Addition, Or Through The Covered Walk-Up Basement Entrance. In The Basement You Will Find**Interboard Listing: Kitchener - Waterloo R. E. Assoc**
Property Details
Size
Parking
Build
Rooms
Bathroom
4′9″ x 7′5″
Bathroom
6′3″ x 6′9″
Br
12′0″ x 11′1″
2nd Br
11′7″ x 10′5″
3rd Br
11′8″ x 10′3″
4th Br
11′7″ x 11′1″
Ownership Details
Ownership
Taxes
Source
Listing Brokerage
For Sale Nearby
Sold Nearby

- 700 - 1,100 Sq. Ft.
- 6
- 2

- 1,100 - 1,500 Sq. Ft.
- 4
- 1

- 700 - 1,100 Sq. Ft.
- 5
- 2

- 700 - 1,100 Sq. Ft.
- 2
- 2

- 700 - 1,100 Sq. Ft.
- 3
- 2

- 700 - 1,100 Sq. Ft.
- 3
- 2

- 700 - 1,100 Sq. Ft.
- 3
- 2

- 1,500 - 2,000 Sq. Ft.
- 4
- 3
Listing information provided in part by the Toronto Regional Real Estate Board for personal, non-commercial use by viewers of this site and may not be reproduced or redistributed. Copyright © TRREB. All rights reserved.
Information is deemed reliable but is not guaranteed accurate by TRREB®. The information provided herein must only be used by consumers that have a bona fide interest in the purchase, sale, or lease of real estate.








