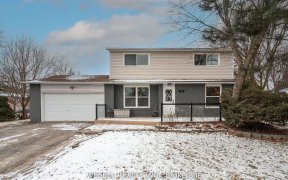


This Stunning Luxurious Detached Home Boasts Second Deepest Lot In The Neighborhood With Ample Privacy & Oasis Backyard. Located In The Most Desired Part Of The City With 5 Bedroom & 3 Washroom Beautifully Renovated Top 2 Bottom. Gourmet Kitchen With Quartz Counter Tops, Stainless Appliances & Maple Hardwood Throughout This Gorgeous Home....
This Stunning Luxurious Detached Home Boasts Second Deepest Lot In The Neighborhood With Ample Privacy & Oasis Backyard. Located In The Most Desired Part Of The City With 5 Bedroom & 3 Washroom Beautifully Renovated Top 2 Bottom. Gourmet Kitchen With Quartz Counter Tops, Stainless Appliances & Maple Hardwood Throughout This Gorgeous Home. Finished In-Law Suite Basement With 1 Bed + Bath & Beautiful Functional Kitchen. You Have To See It To Believe It. 10++ Include All Elf's, Stainless Steel Fridge, Stove, Microwave, Dishwasher, Washer & Dryer. A Family Oriented Quiet Street , Few Minutes Walk Or Drive To All Major Highways, Shopping, Plaza, Schools & Public Transit & To Yonge Street. 10+
Property Details
Size
Parking
Rooms
Living
13′5″ x 15′9″
Dining
9′6″ x 9′10″
Kitchen
9′6″ x 16′0″
Family
15′1″ x 15′5″
Prim Bdrm
11′1″ x 13′5″
2nd Br
10′6″ x 11′1″
Ownership Details
Ownership
Taxes
Source
Listing Brokerage
For Sale Nearby
Sold Nearby

- 4
- 2

- 6
- 4

- 4
- 2

- 4
- 2

- 2270 Sq. Ft.
- 4
- 3

- 3
- 2

- 1,500 - 2,000 Sq. Ft.
- 4
- 2

- 5
- 3
Listing information provided in part by the Toronto Regional Real Estate Board for personal, non-commercial use by viewers of this site and may not be reproduced or redistributed. Copyright © TRREB. All rights reserved.
Information is deemed reliable but is not guaranteed accurate by TRREB®. The information provided herein must only be used by consumers that have a bona fide interest in the purchase, sale, or lease of real estate.








