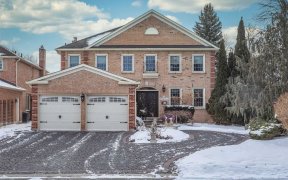
73 - 653 Village Pkwy
Village Pkwy, Unionville, Markham, ON, L3R 2R2



Beautiful Townhouse Located In The Heart Of Unionville, Offering Access To Top-Ranked Elementary And High Schools, William Berczy Public School And Unionville High School (Fraser Rank 24). The Home Backs Onto A Private Park And Is Within Walking Distance To William Berczy Public School, Public Parks, And Steps Away From Public Transit....
Beautiful Townhouse Located In The Heart Of Unionville, Offering Access To Top-Ranked Elementary And High Schools, William Berczy Public School And Unionville High School (Fraser Rank 24). The Home Backs Onto A Private Park And Is Within Walking Distance To William Berczy Public School, Public Parks, And Steps Away From Public Transit. This Stunning Home Features Numerous Upgrades, Including Newly Installed Hardwood Stairs (Fall 2024), Basement Flooring (Fall 2024), And A Quartz Kitchen Countertop (Fall 2024). The Main Floor Features Rich Cherry Hardwood, Complemented By Bright Ceiling Light Fixtures And Italian Ceramic Foyer Tiles. The Customized Bathrooms On The Second Floor Are Designed With Granite Countertops And Tempered Glass For Wet-Dry Separation. Additional Updates Include Replaced Garage Door, Patio Door, And Windows Throughout The House. A Perfect Blend Of Comfort, Convenience, And Affordability In Prime Unionville. This Home Is A Must-See!
Property Details
Size
Parking
Build
Heating & Cooling
Ownership Details
Ownership
Condo Policies
Taxes
Condo Fee
Source
Listing Brokerage
For Sale Nearby
Sold Nearby

- 3
- 3

- 3
- 3

- 4
- 3

- 3
- 3

- 1,400 - 1,599 Sq. Ft.
- 3
- 3

- 3
- 3

- 3
- 3

- 3
- 3
Listing information provided in part by the Toronto Regional Real Estate Board for personal, non-commercial use by viewers of this site and may not be reproduced or redistributed. Copyright © TRREB. All rights reserved.
Information is deemed reliable but is not guaranteed accurate by TRREB®. The information provided herein must only be used by consumers that have a bona fide interest in the purchase, sale, or lease of real estate.







