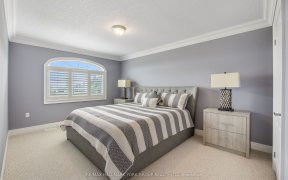
727 Miller Park Ave
Miller Park Ave, Bradford, Bradford West Gwillimbury, ON, L3Z 0B9



Discover Your Dream Home in Bradford! Step into this stunning semi-detached gem that offers the space and feel of a detached home, boasting a generous 1806 sq ft plus an expansive, unspoiled basement ready for your personal touch! Nestled in a highly desirable neighbourhood, this home features 3 large bedrooms and 3 bathrooms, providing...
Discover Your Dream Home in Bradford! Step into this stunning semi-detached gem that offers the space and feel of a detached home, boasting a generous 1806 sq ft plus an expansive, unspoiled basement ready for your personal touch! Nestled in a highly desirable neighbourhood, this home features 3 large bedrooms and 3 bathrooms, providing ample space for family and guests. From the moment you arrive, youll be captivated by the charming curb appeal, highlighted by a covered porch, modern garage doors, and beautifully landscaped gardens. Inside, you'll find a spacious and inviting layout starting with a grand Dining Room and a combined Den Space perfect for relaxation or work. The main floor showcases sleek laminate floors, elegant oak stairs with iron pickets, and a renovated open-concept kitchen complete with stainless steel appliances, Granite Counters & an eat-in breakfast area, and open view of the cozy living room. Retreat to the king-sized primary bedroom, where youll find a luxurious, modern 4-piece ensuite with an oval tub and separate shower, along with a walk-in closet. The additional 2 bedrooms are generously sized, sharing a neutral 4-piece bath. Enjoy the versatility of the second-floor den, ideal for a play area or home office, and the convenience of a second-floor laundry room! The open-concept design creates a warm and welcoming atmosphere throughout the main floor, perfect for family gatherings. The fully fenced, landscaped backyard features a stone patio, offering an ideal space for outdoor activities or peaceful relaxation. With parks, top schools, walking trails, shopping, and Hwy 400 all just minutes away, this home truly has it all. Don't miss your chance to make this exceptional property yours, schedule your showing today! Ensuite 2024, Fridge 2024, Garage Access in the House, Undermount Lighting in the Kitchen.
Property Details
Size
Parking
Build
Heating & Cooling
Utilities
Rooms
Kitchen
8′5″ x 22′0″
Breakfast
8′5″ x 22′0″
Living
11′5″ x 13′8″
Dining
10′0″ x 19′5″
Prim Bdrm
12′0″ x 16′11″
2nd Br
10′2″ x 14′2″
Ownership Details
Ownership
Taxes
Source
Listing Brokerage
For Sale Nearby
Sold Nearby

- 4
- 3

- 2,500 - 3,000 Sq. Ft.
- 5
- 4

- 4
- 3

- 1,100 - 1,500 Sq. Ft.
- 3
- 3

- 4
- 3

- 4000 Sq. Ft.
- 4
- 4

- 2,000 - 2,500 Sq. Ft.
- 4
- 3

- 1900 Sq. Ft.
- 4
- 3
Listing information provided in part by the Toronto Regional Real Estate Board for personal, non-commercial use by viewers of this site and may not be reproduced or redistributed. Copyright © TRREB. All rights reserved.
Information is deemed reliable but is not guaranteed accurate by TRREB®. The information provided herein must only be used by consumers that have a bona fide interest in the purchase, sale, or lease of real estate.







