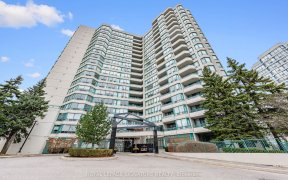
726 York Hill Blvd
York Hill Blvd, Crestwood - Springfarm - Yorkhill, Vaughan, ON, L4J 5G7



Welcome home to 726 York Hill Boulevard. This semi-detached home, set on a generous lot, is located in a highly desirable pocket of Thornhill. Very well maintained family home close to great schools, parks and all amenities. The main level features a spacious and versatile layout with a seamless flow from the living room to the dining...
Welcome home to 726 York Hill Boulevard. This semi-detached home, set on a generous lot, is located in a highly desirable pocket of Thornhill. Very well maintained family home close to great schools, parks and all amenities. The main level features a spacious and versatile layout with a seamless flow from the living room to the dining room, leading to a bright kitchen with an eat-in area. Upstairs, you'll find three well-proportioned bedrooms, each filled with natural light. The lower level offers an excellent opportunity to create additional living space, whether it's a family room, home office, or extra bedroom. This home is ideal for families looking for comfort, convenience, and the potential to customize their living space in a desirable community. Roof (2018), Some Windows (2019), Updated Flooring family-friendly neighbourhood with easy access to parks, schools, and shopping centre.
Property Details
Size
Parking
Build
Heating & Cooling
Utilities
Rooms
Living
10′3″ x 10′6″
Dining
10′3″ x 10′6″
Kitchen
7′9″ x 9′7″
Prim Bdrm
15′7″ x 12′2″
2nd Br
12′1″ x 9′3″
3rd Br
9′7″ x 9′6″
Ownership Details
Ownership
Taxes
Source
Listing Brokerage
For Sale Nearby
Sold Nearby

- 3
- 3

- 3
- 3

- 3
- 4

- 3000 Sq. Ft.
- 5
- 4

- 5
- 4

- 3
- 3

- 3
- 4

- 5
- 4
Listing information provided in part by the Toronto Regional Real Estate Board for personal, non-commercial use by viewers of this site and may not be reproduced or redistributed. Copyright © TRREB. All rights reserved.
Information is deemed reliable but is not guaranteed accurate by TRREB®. The information provided herein must only be used by consumers that have a bona fide interest in the purchase, sale, or lease of real estate.







