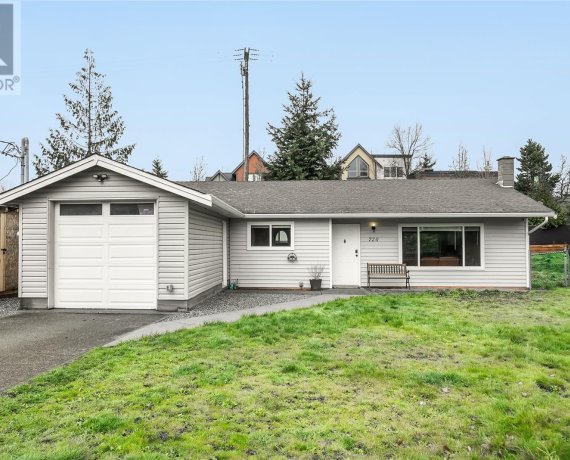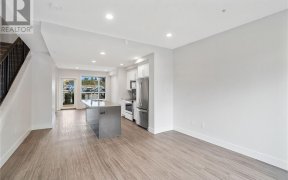
720 McBride Pl
McBride Pl, Vancouver Island University, Nanaimo, BC, V9R 6H3



Charming Rancher on a Quiet Cul-De-Sac, this appealing 3 bedroom home has many upgrades that will delight First Time Home Buyers, Families, Investors and Retirees. The front is South-Facing and brightens the open plan kitchen/living/dining in natural light through updated Vinyl Windows. Fridge and Washer/Dryer were new in 2023, Vinyl... Show More
Charming Rancher on a Quiet Cul-De-Sac, this appealing 3 bedroom home has many upgrades that will delight First Time Home Buyers, Families, Investors and Retirees. The front is South-Facing and brightens the open plan kitchen/living/dining in natural light through updated Vinyl Windows. Fridge and Washer/Dryer were new in 2023, Vinyl Plank Flooring and Carpets recently installed, Blinds/Window Coverings and Doors replaced and Fresh Paint throughout. Entertain all summer long on a large back patio with newer Composite Decking and Retaining Wall. The carport was enclosed with a Permitted Garage, 200amp upgrade, RV parking excavated and new Kaycan Vinyl Siding has been recently installed on the entire home. Just move in and enjoy the neighbourhood! With VIU, NDSS, Fairview and Quarterway all moments away, school is a breeze. Nanaimo’s Downtown and easy access to bars, restaurants, parks and the waterfront are all right there. Live Your Dream Today! (id:54626)
Additional Media
View Additional Media
Property Details
Size
Parking
Build
Heating & Cooling
Rooms
Primary Bedroom
12′0″ x 10′7″
Living room
20′10″ x 13′9″
Kitchen
11′1″ x 9′7″
Dining room
9′8″ x 9′5″
Bedroom
10′6″ x 11′2″
Bedroom
11′4″ x 11′2″
Ownership Details
Ownership
Book A Private Showing
For Sale Nearby
The trademarks REALTOR®, REALTORS®, and the REALTOR® logo are controlled by The Canadian Real Estate Association (CREA) and identify real estate professionals who are members of CREA. The trademarks MLS®, Multiple Listing Service® and the associated logos are owned by CREA and identify the quality of services provided by real estate professionals who are members of CREA.








