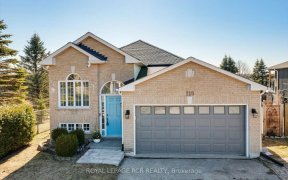


Welcome To This 2-Storey Brick Home In The Heart Of Mount Albert! Bright Kitchen W/Ceramic Flrs, Dbl Sink O/L Gorgeous B/Y W/In-Ground Pool! Spacious Living/Dining Rm, Great For Entertaining, W/O To Large Deck. Primary Bdrm W/Dbl Closet. 2nd & 3rd Bdrms W/Reading/Office/Nooks. Bsmt W/Family Rm, Laundry Rm & Storage Under Stairs. Fenced...
Welcome To This 2-Storey Brick Home In The Heart Of Mount Albert! Bright Kitchen W/Ceramic Flrs, Dbl Sink O/L Gorgeous B/Y W/In-Ground Pool! Spacious Living/Dining Rm, Great For Entertaining, W/O To Large Deck. Primary Bdrm W/Dbl Closet. 2nd & 3rd Bdrms W/Reading/Office/Nooks. Bsmt W/Family Rm, Laundry Rm & Storage Under Stairs. Fenced B/Y W/Access To Park Behind. Covered Front Porch W/Stone Patio & Privacy Wall. Near Shops, Parks, Trails & Schools. Washer, Dryer, Fridge, Stove, Dishwasher, All Electric Light Fixtures, Broadloom Where Laid. Water Heater (Rental)
Property Details
Size
Parking
Build
Rooms
Kitchen
11′4″ x 11′5″
Living
11′1″ x 15′3″
Dining
11′5″ x 8′11″
Prim Bdrm
10′0″ x 17′1″
2nd Br
9′11″ x 12′0″
3rd Br
13′4″ x 9′10″
Ownership Details
Ownership
Taxes
Source
Listing Brokerage
For Sale Nearby
Sold Nearby

- 3
- 2

- 4
- 2

- 1,500 - 2,000 Sq. Ft.
- 4
- 3

- 4
- 3

- 2,000 - 2,500 Sq. Ft.
- 4
- 2

- 4
- 3

- 4
- 3

- 3
- 2
Listing information provided in part by the Toronto Regional Real Estate Board for personal, non-commercial use by viewers of this site and may not be reproduced or redistributed. Copyright © TRREB. All rights reserved.
Information is deemed reliable but is not guaranteed accurate by TRREB®. The information provided herein must only be used by consumers that have a bona fide interest in the purchase, sale, or lease of real estate.








