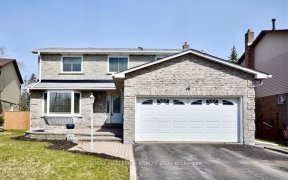


Beautiful Family Home Nestled In A Quiet, Mature Neighbourhood Surrounded By Schools And Parks. This 3 Bdrm Beauty Boasts A State Of The Art Kitchen W/ Soft Close Cupboards, Touchless Taps, Oversized Island, Wine Fridge, And Quartz Countertops! The Updates Continue Throughout The Main Floor W/ Smooth Ceilings, Potlights, New Flooring,...
Beautiful Family Home Nestled In A Quiet, Mature Neighbourhood Surrounded By Schools And Parks. This 3 Bdrm Beauty Boasts A State Of The Art Kitchen W/ Soft Close Cupboards, Touchless Taps, Oversized Island, Wine Fridge, And Quartz Countertops! The Updates Continue Throughout The Main Floor W/ Smooth Ceilings, Potlights, New Flooring, Built In Shelving A Generous Pantry W/ Sliding Barn Door, Crown Moulding And High Baseboards. From The Kitchen We Have A Cozy Sunken Living Room W/ Gas F/P Inlaid In Gorgeous Brick. From Here You Will W/O To The Private, Serene Yard, Complete With Interlock Landscape, Inground Pool, Hot Tub, & More! Amazing Location Just Mins From Hwy & All Amenities! Roof (2018), Furnace & A/C (R), Hwt (R), Includes All Elf's, Window Coverings, Hot Tub, Pool, & All Related Equipment.
Property Details
Size
Parking
Rooms
Living
11′9″ x 20′12″
Kitchen
16′0″ x 15′1″
Family
14′5″ x 10′9″
Prim Bdrm
15′1″ x 12′1″
2nd Br
11′9″ x 12′1″
3rd Br
9′6″ x 12′5″
Ownership Details
Ownership
Taxes
Source
Listing Brokerage
For Sale Nearby
Sold Nearby

- 2,000 - 2,500 Sq. Ft.
- 5
- 3

- 4
- 3

- 4
- 3

- 4
- 4

- 3
- 3
- 4
- 3

- 4
- 3

- 2,000 - 2,500 Sq. Ft.
- 4
- 3
Listing information provided in part by the Toronto Regional Real Estate Board for personal, non-commercial use by viewers of this site and may not be reproduced or redistributed. Copyright © TRREB. All rights reserved.
Information is deemed reliable but is not guaranteed accurate by TRREB®. The information provided herein must only be used by consumers that have a bona fide interest in the purchase, sale, or lease of real estate.








