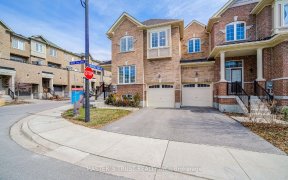
72 Mitchell Pl
Mitchell Pl, Newmarket, Newmarket, ON, L3Y 0C7



Magnificent, Luxury Home In Glenway Estates Community In The Heart Of Newmarket Nearby Upper Canada.Spacious(3750 Ft)! Stone & Stucco, 2 Years Old! 4 Exquisite Bdrms + 3 Car Garage!+ Den 2nd Floor! 10Ft Ceilings On Main & 9 Ft Ceilings Upstairs! Four Big Walk-In Closet & 4 Bath Ensuite. Upgrade Skylight, Backslash, Grant Countertop, Open...
Magnificent, Luxury Home In Glenway Estates Community In The Heart Of Newmarket Nearby Upper Canada.Spacious(3750 Ft)! Stone & Stucco, 2 Years Old! 4 Exquisite Bdrms + 3 Car Garage!+ Den 2nd Floor! 10Ft Ceilings On Main & 9 Ft Ceilings Upstairs! Four Big Walk-In Closet & 4 Bath Ensuite. Upgrade Skylight, Backslash, Grant Countertop, Open Concept Kitchen! A Newly Built Park Nearby, Walking Distance To Go Terminal. Stainless Steel Fridge & Stove, Stainless Steel B/I Dishwasher, Washer & Dryer
Property Details
Size
Parking
Build
Rooms
Family
16′0″ x 18′0″
Dining
14′0″ x 18′7″
Breakfast
7′3″ x 14′7″
Kitchen
10′0″ x 13′2″
Library
10′11″ x 12′11″
Prim Bdrm
14′11″ x 20′0″
Ownership Details
Ownership
Taxes
Source
Listing Brokerage
For Sale Nearby
Sold Nearby

- 1,500 - 2,000 Sq. Ft.
- 3
- 3

- 1,500 - 2,000 Sq. Ft.
- 4
- 3

- 3,500 - 5,000 Sq. Ft.
- 5
- 5

- 3,500 - 5,000 Sq. Ft.
- 5
- 5

- 1,500 - 2,000 Sq. Ft.
- 4
- 3

- 1,500 - 2,000 Sq. Ft.
- 4
- 4

- 5
- 4

- 3
- 3
Listing information provided in part by the Toronto Regional Real Estate Board for personal, non-commercial use by viewers of this site and may not be reproduced or redistributed. Copyright © TRREB. All rights reserved.
Information is deemed reliable but is not guaranteed accurate by TRREB®. The information provided herein must only be used by consumers that have a bona fide interest in the purchase, sale, or lease of real estate.







