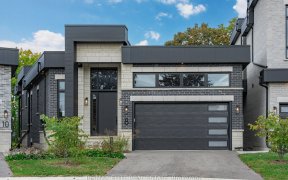


Nicely Updated 3 Bdrm Townhouse In A Great Family Neighbourhood! Very Convenient Extra Long Private Driveway +Built-In Garage! Newer Flooring Throughout + Open Concept Kitchen W/Quartz Countertops + All Newer Ss Samsung Appliances. The Open Concept Living/Dining Room Leads To A Large Deck In A Private Fenced Backyard. Conveniently Close...
Nicely Updated 3 Bdrm Townhouse In A Great Family Neighbourhood! Very Convenient Extra Long Private Driveway +Built-In Garage! Newer Flooring Throughout + Open Concept Kitchen W/Quartz Countertops + All Newer Ss Samsung Appliances. The Open Concept Living/Dining Room Leads To A Large Deck In A Private Fenced Backyard. Conveniently Close To 401, Mall, School, Transit, Go Train, 407, Park, Ravine. Newer S/S Samsung Appliances: Fridge ('21), Stove+Dishwasher('20) , Washer & Dryer, All Elf, All Window Covers.Newer Furnace +A/C('21) Low Maint Fee (Water, Road Snow Removal, Building Insurace, Parking),Hwt Tank ('21) Rental For $37.81/Mo.
Property Details
Size
Parking
Rooms
Living
9′11″ x 13′11″
Dining
8′6″ x 8′11″
Kitchen
7′7″ x 8′6″
Prim Bdrm
9′11″ x 10′11″
2nd Br
9′5″ x 11′11″
3rd Br
8′7″ x 9′3″
Ownership Details
Ownership
Condo Policies
Taxes
Condo Fee
Source
Listing Brokerage
For Sale Nearby
Sold Nearby

- 3
- 3

- 1,200 - 1,399 Sq. Ft.
- 3
- 2

- 3
- 2

- 3
- 2

- 3
- 4

- 3
- 3

- 3
- 2

- 3
- 3
Listing information provided in part by the Toronto Regional Real Estate Board for personal, non-commercial use by viewers of this site and may not be reproduced or redistributed. Copyright © TRREB. All rights reserved.
Information is deemed reliable but is not guaranteed accurate by TRREB®. The information provided herein must only be used by consumers that have a bona fide interest in the purchase, sale, or lease of real estate.








