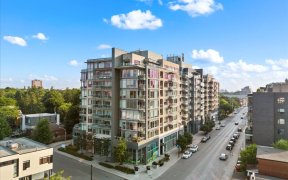


Flooring: Tile, Flooring: Hardwood, A beautifully landscaped garden and a generous front porch are an inviting welcome to this classic, multi-generational family home. The main level is an open-concept plan well suited to today's modern lifestyle. The kitchen offers an oversized island, honed granite countertops, stainless appliances and...
Flooring: Tile, Flooring: Hardwood, A beautifully landscaped garden and a generous front porch are an inviting welcome to this classic, multi-generational family home. The main level is an open-concept plan well suited to today's modern lifestyle. The kitchen offers an oversized island, honed granite countertops, stainless appliances and a gas stove. The backyard is accessed through a mudroom with a convenient 2 pc powder room. Upstairs are 3 bedrooms, a den/home office and an updated bath. The basement has been recently finished with a nice size recreation room, 3 pc. bath and storage. Hardwood floors, pot lights, 200 amp service, detached garage, central air & 5 appliances included. Within walking distance are some of Ottawa's best restaurants and cafes, unique shops, galleries, GCTC and public transit. Bike Score 100, Walk Score 94, Transit Score 83.
Property Details
Size
Parking
Build
Heating & Cooling
Utilities
Rooms
Living Room
11′7″ x 14′8″
Kitchen
10′6″ x 19′11″
Mud Room
5′3″ x 9′0″
Bathroom
3′3″ x 6′2″
Primary Bedroom
11′5″ x 12′1″
Bedroom
9′5″ x 10′6″
Ownership Details
Ownership
Taxes
Source
Listing Brokerage
For Sale Nearby
Sold Nearby

- 3
- 2

- 3
- 1

- 3
- 2

- 3
- 2

- 3
- 2

- 3
- 2

- 2
- 2

- 4
- 3
Listing information provided in part by the Ottawa Real Estate Board for personal, non-commercial use by viewers of this site and may not be reproduced or redistributed. Copyright © OREB. All rights reserved.
Information is deemed reliable but is not guaranteed accurate by OREB®. The information provided herein must only be used by consumers that have a bona fide interest in the purchase, sale, or lease of real estate.








