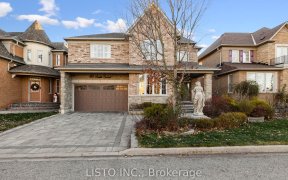


Looking For A Stunning 4 Bedroom Bungaloft In Ajax Soughts After North Neighborhood. Then Your Search Ends Here. Open Concept Main Floor. Hardwood Flooring. Granite & Ceramic In The Kitchen. Main Floor Master With Ensuite And Walk In, Overlooks The Beautiful Yard. Walking Distance To Schools And Minutes To Hwy 401 & 407. Short Walk To...
Looking For A Stunning 4 Bedroom Bungaloft In Ajax Soughts After North Neighborhood. Then Your Search Ends Here. Open Concept Main Floor. Hardwood Flooring. Granite & Ceramic In The Kitchen. Main Floor Master With Ensuite And Walk In, Overlooks The Beautiful Yard. Walking Distance To Schools And Minutes To Hwy 401 & 407. Short Walk To Parks, Shopping And Transit. Seeing Is Believing. Buy With Confidence. For Showing. Follow Covid 19 Policy, Gloves And Mask! S/S Fridge, S/S Stove & Dishwasher, Washer & Dryer, Central Ac, Chandeliers, Window Coverings/Curtains, Rods, Gazebo In Yard & All Elf. Buyer To Assume Hwt If Rental. Basement Fridge & Stove Is Not Included.
Property Details
Size
Parking
Rooms
Living
9′8″ x 13′11″
Kitchen
7′8″ x 11′9″
Dining
7′8″ x 10′11″
Family
12′6″ x 15′11″
Prim Bdrm
11′11″ x 13′9″
2nd Br
11′3″ x 16′0″
Ownership Details
Ownership
Taxes
Source
Listing Brokerage
For Sale Nearby
Sold Nearby

- 3,000 - 3,500 Sq. Ft.
- 5
- 5

- 2,500 - 3,000 Sq. Ft.
- 6
- 5

- 4
- 3

- 2,000 - 2,500 Sq. Ft.
- 4
- 4

- 4
- 5

- 2,000 - 2,500 Sq. Ft.
- 3
- 4

- 2,000 - 2,500 Sq. Ft.
- 4
- 4

- 2500 Sq. Ft.
- 4
- 4
Listing information provided in part by the Toronto Regional Real Estate Board for personal, non-commercial use by viewers of this site and may not be reproduced or redistributed. Copyright © TRREB. All rights reserved.
Information is deemed reliable but is not guaranteed accurate by TRREB®. The information provided herein must only be used by consumers that have a bona fide interest in the purchase, sale, or lease of real estate.








