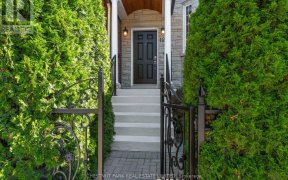


Prepare to be captivated by this beautiful Leslieville home. 72 Curzon St. is a remarkable property that was built 7 years ago; offering a stunning, sunlit, three-story detached space with 4+1 spacious bedroom and 4 luxurious bathrooms. The opulent third-floor primary suite boasts a Five-piece ensuite, and a private walk out deck,...
Prepare to be captivated by this beautiful Leslieville home. 72 Curzon St. is a remarkable property that was built 7 years ago; offering a stunning, sunlit, three-story detached space with 4+1 spacious bedroom and 4 luxurious bathrooms. The opulent third-floor primary suite boasts a Five-piece ensuite, and a private walk out deck, providing a tranquil retreat. The open-concept main floor showcases 9ft high coffered ceilings, elegant hardwood floors, and a Large eat-in kitchen with oversized island/breakfast bar and built-in storage. The kitchen is equipped with new stainless steel appliances and a walk out to a beautiful deck; perfect for entertaining. Fully finished basement that can easily become income potential with 1 bedroom with a private living room and 4pc bath and much more! Ideally located within steps of Leslieville's vibrant core, this turnkey residence awaits your arrival. Situated within the esteemed Leslieville St Joseph's Catholic school, Duke French emersion school and Riverdale Collegiate catchment areas. An exceptional offering presents an unparalleled opportunity for the most discerning buyer.
Property Details
Size
Parking
Build
Heating & Cooling
Utilities
Rooms
Living
9′7″ x 30′8″
Dining
9′7″ x 30′8″
Kitchen
13′3″ x 15′11″
Bathroom
13′3″ x 15′11″
2nd Br
13′3″ x 14′4″
3rd Br
9′3″ x 13′3″
Ownership Details
Ownership
Taxes
Source
Listing Brokerage
For Sale Nearby
Sold Nearby

- 5
- 4

- 1204 Sq. Ft.
- 3
- 2

- 6
- 5

- 4
- 3

- 2000 Sq. Ft.
- 5
- 5

- 4
- 4

- 2,250 - 2,499 Sq. Ft.
- 3
- 3

- 2,250 - 2,499 Sq. Ft.
- 3
- 3
Listing information provided in part by the Toronto Regional Real Estate Board for personal, non-commercial use by viewers of this site and may not be reproduced or redistributed. Copyright © TRREB. All rights reserved.
Information is deemed reliable but is not guaranteed accurate by TRREB®. The information provided herein must only be used by consumers that have a bona fide interest in the purchase, sale, or lease of real estate.








